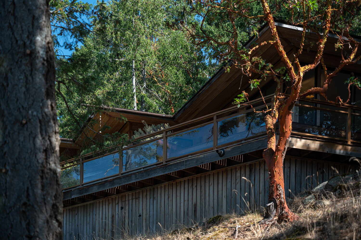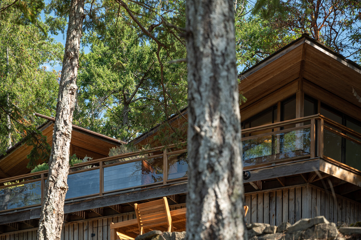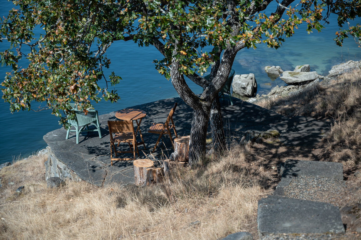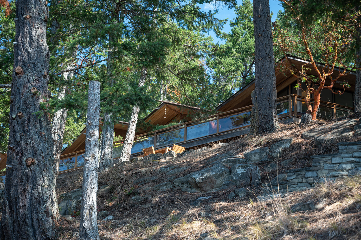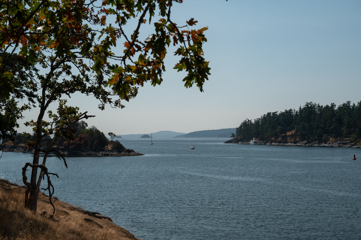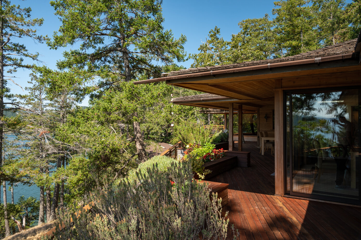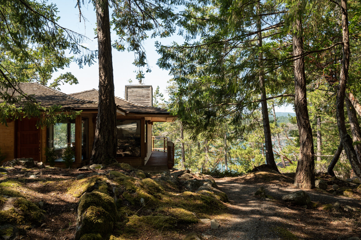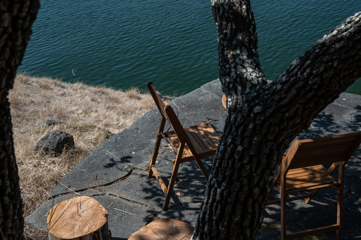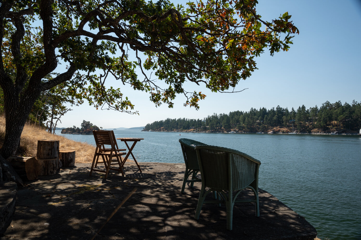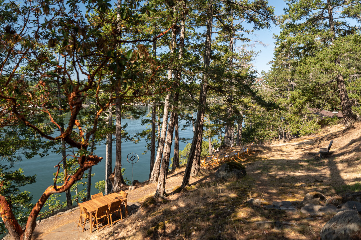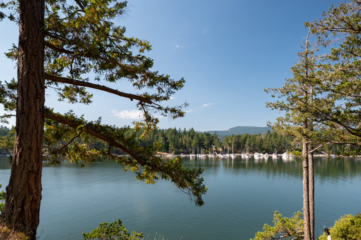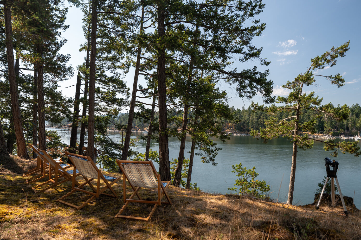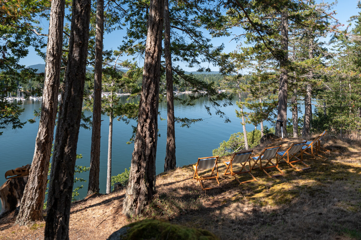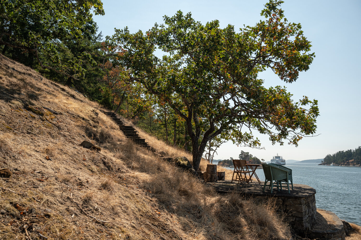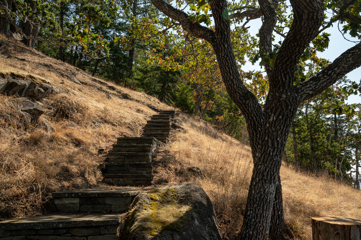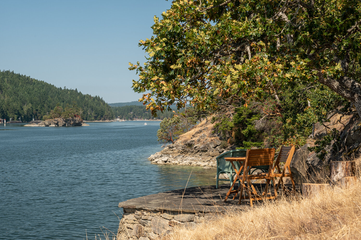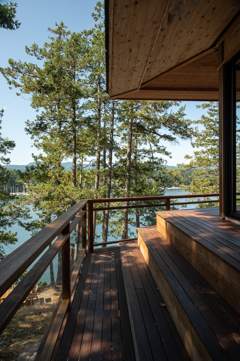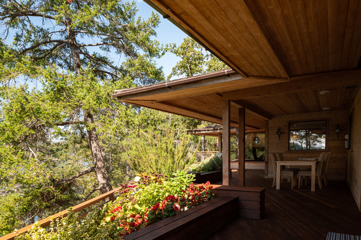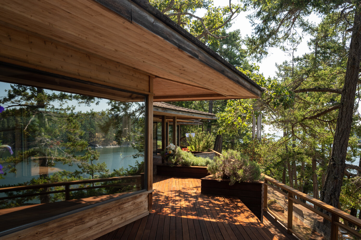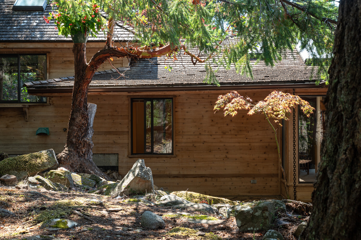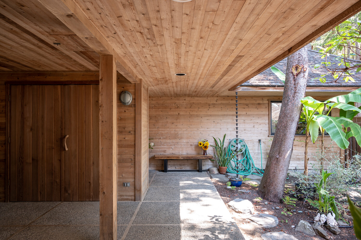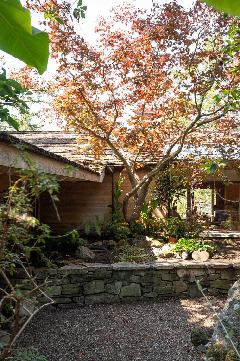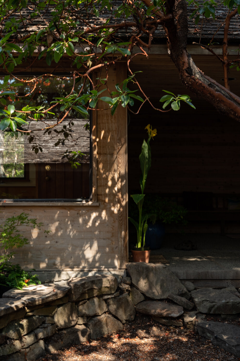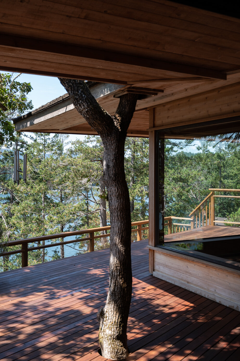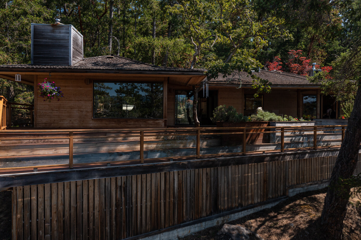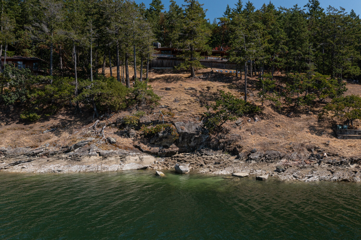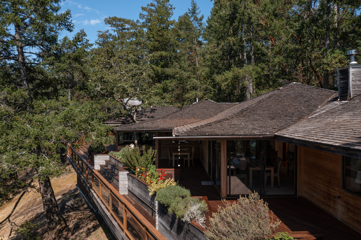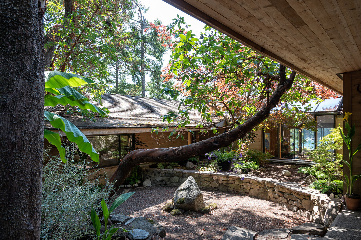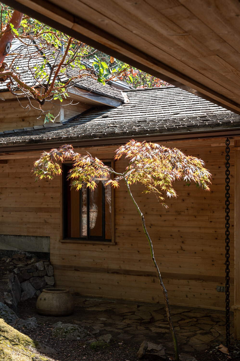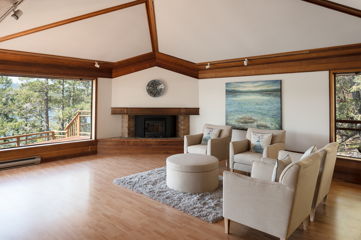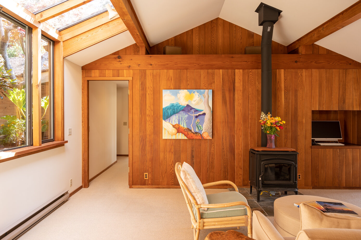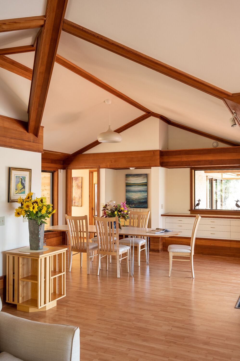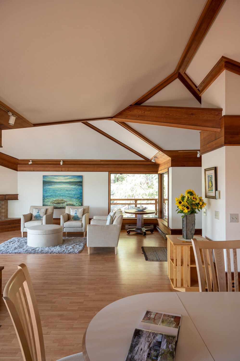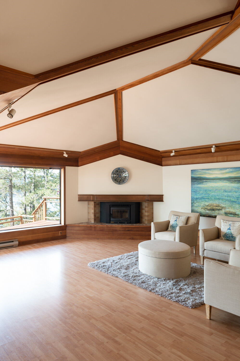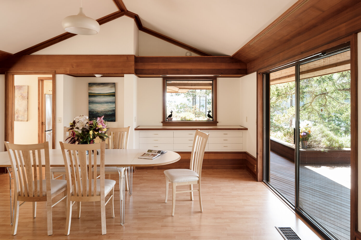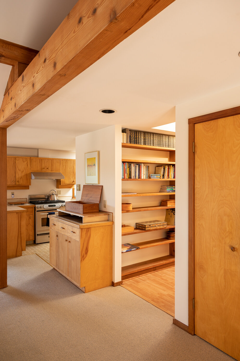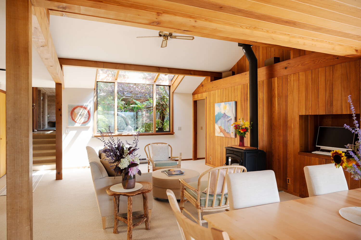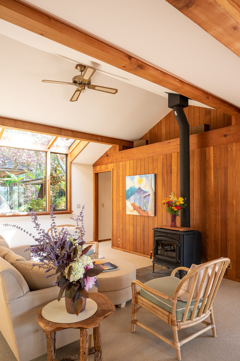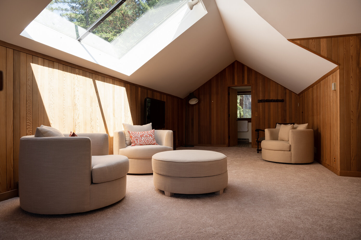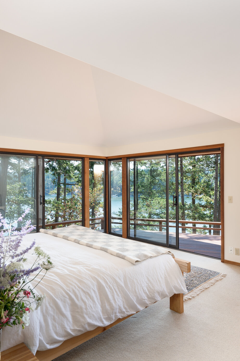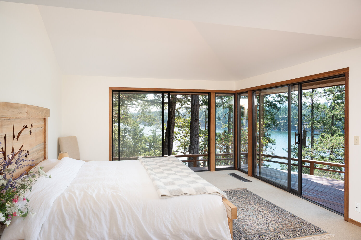Teahouse
Introduction
West Coast Modern presents an opportunity of a lifetime to be the successor of the Tea House. Experience Japanese-inspired architecture by Frank Lloyd Wright's only Canadian apprentice, Hank Schubart. The Teahouse is gently nestled on the oceanfront of the Clamshell Islet in Salt Spring Island and is possibly one of his greatest works of art on the island. The home works brilliantly from every angle and embodies the cornerstones of the Westcoast style: grace, function, beauty, and connection to nature.
The Teahouse is situated within the private residential community of Maracaibo community five kilometres from Ganges, on a 530-acre peninsula among the arbutus, fir and oak groves. Maracaibo's founders and developers designated beach areas, rainforests, and wetlands as parkland to be preserved. The result is a community that owns and maintains its protected lands to benefit native species and the quiet enjoyment of its members. Amenities such as rentable cottages, moorage, tennis courts, kayaks, swimming and private trails and beaches are all available for use and enjoyment by members.
128 Mariners Lane
Salt Spring Island, BC
Architect
Hank Schubart
Builder
Eddy Jang
Designed and Built
1984 / 2008
Price
$4,488,000
Specification
Waterfront Hank Schubart Designed. Located in Maracaibo Resort Community
Program
Japanese inspired west coast modern
Floors
Main House: One Floor
Studio: 2 levels
Rooms
Main house: 4 bathrooms, 2 bedrooms
Studio: 1 bathroom, 1 bedroom plus den
Square Footage
3,561 sq. ft.
“American architect Hank Schubart was regarded as a genius for integrating its design into the natural setting, so that his houses appear to be as native to the forest around them as the trees and rocks.”
- Houses Made of Wood and Light
Hank Schubart
Apprentice of Frank Lloyd Wright
American architect Hank Schubart was regarded as a genius for finding the perfect site for a house and integrating its design into the natural setting so that his houses appear to be as native to the forest around them as the trees and rocks. Salt Spring Island, one of the Gulf Islands in British Columbia, Canada, offered him a place to create the architecture that responded to its surroundings, and Schubart-designed homes populated the island. Built of wood and glass, suffused with light, and oriented to views, they display characteristic features: random-width cedar siding, exposed beams, rusticated stonework. Over time, Schubart’s homes on Salt Spring Island became recognized as a Westcoast Island vernacular.
While still in his teens, Schubart persuaded Frank Lloyd Wright to accept him as a Taliesin Fellow. His year’s apprenticeship in the master’s workshop taught him principles of designing in harmony with nature that he explored throughout his life. His most lasting professional achievements are on Salt Spring Island, where he became the de facto community architect, designing more than 230 residential, commercial, educational, and religious projects. Drawing lessons from his mentors over his decades on the island, he forged an everyday architecture with his mastery of detail and inventiveness. In doing so, he helped define how the island could grow while remaining true to its roots.
Book your visit to Teahouse
See it for yourself. Reserve your private architectural tour.


