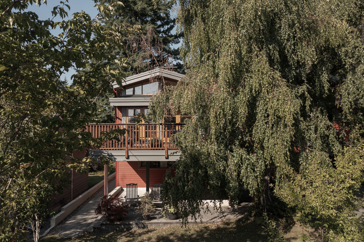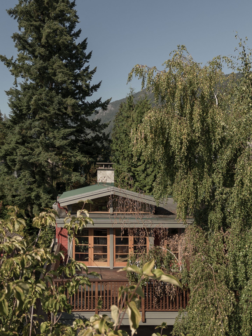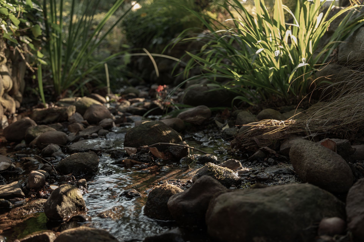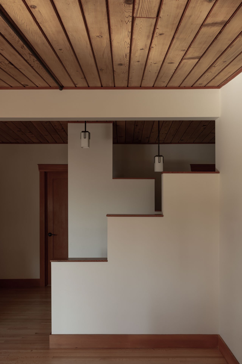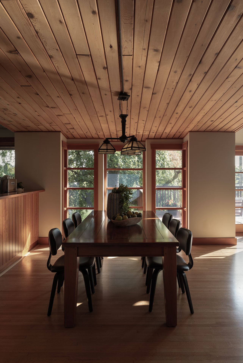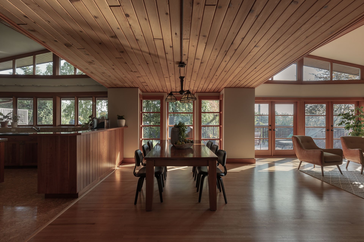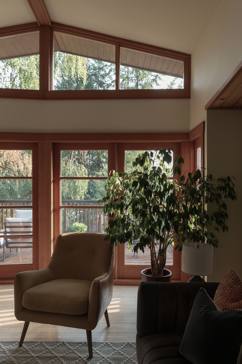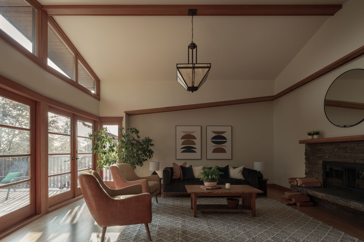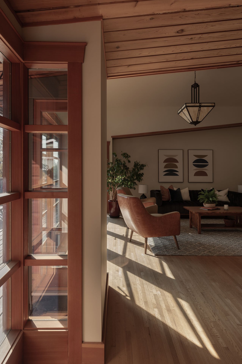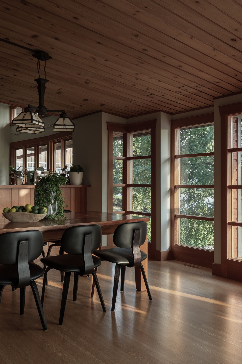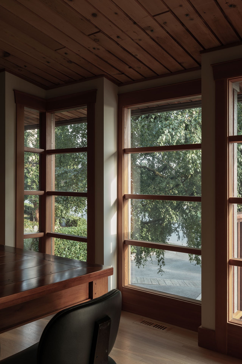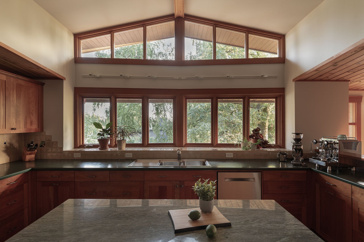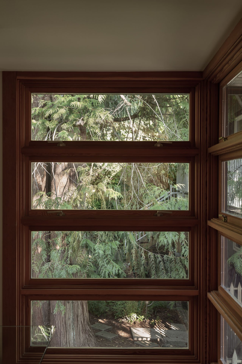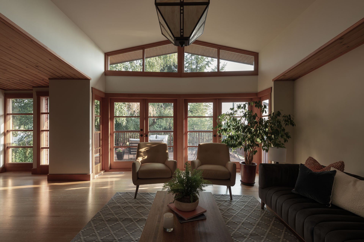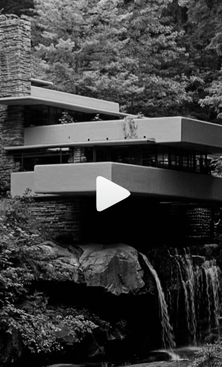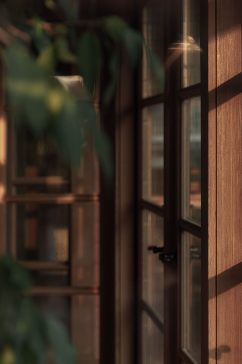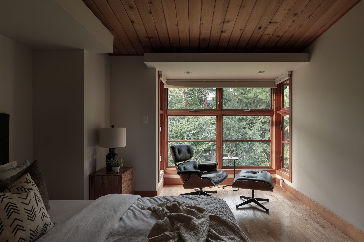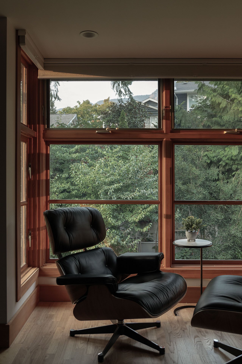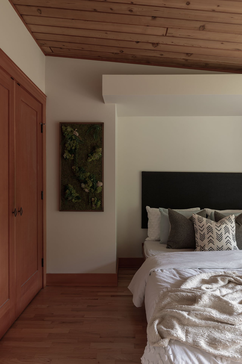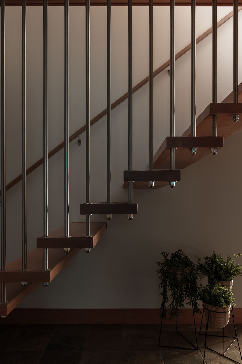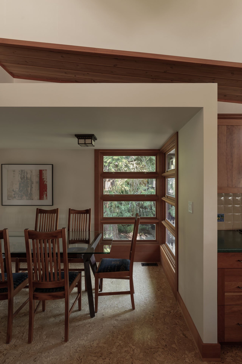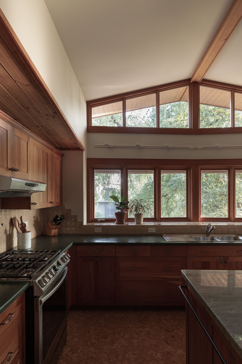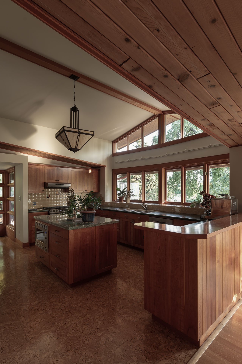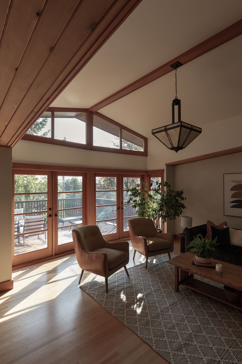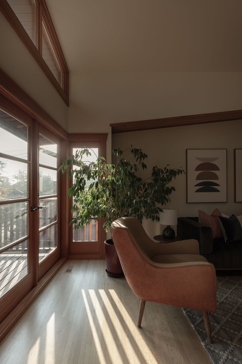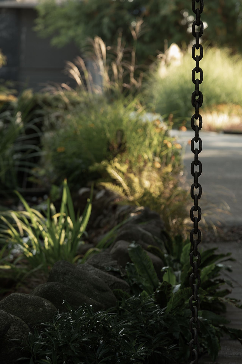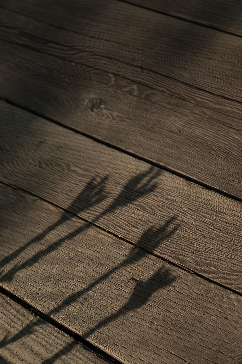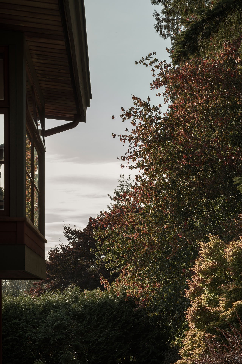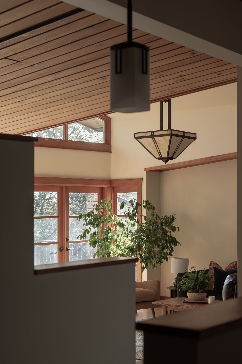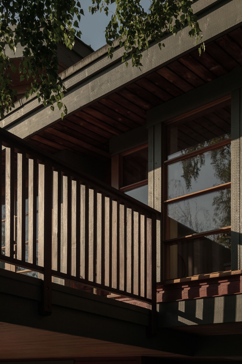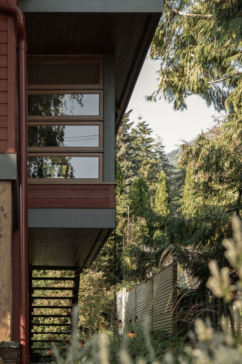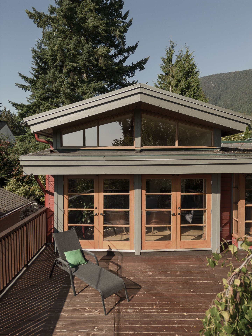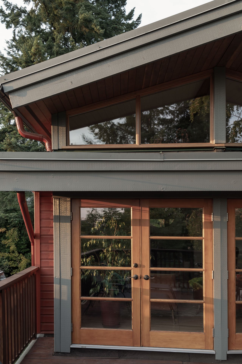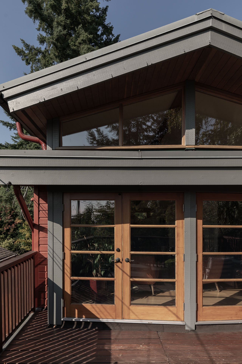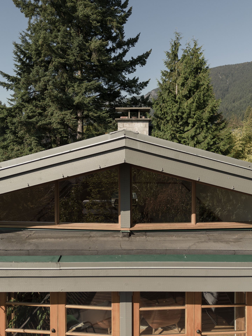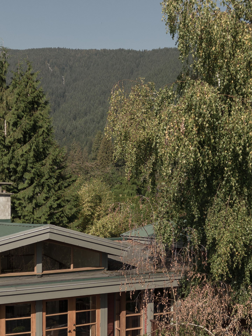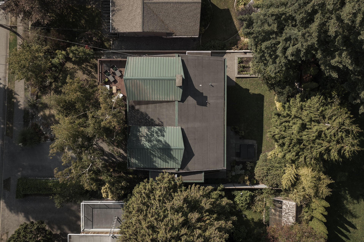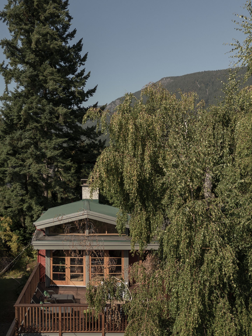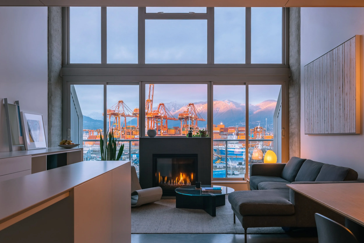Creekside House
Presenting Creekside House, where Frank Lloyd Wright’s visionary principles find contemporary expression.
Situated near the coveted mountainside community of Edgemont Village, the home radiates with the optimism of mid-century modernism, rooted in both craft and the natural environment. Wright-inspired details abound, from the intricate front door that greets you upon entry to the wooden corner windows that allow glimpses into the surrounding outdoors. A floating staircase blends workmanship and contextual awareness, inviting an abundant light deep within. This sunlit ambiance extends further to double height living areas, where clerestory windows softly illuminate a rich wooden interior palette.
Close walking distance to Handsworth Secondary School and Cleveland Elementary School, Creekside House awaits its next custodian.
Frank Lloyd Wright on architecture:
“A building should be as dignified as a tree in the midst of nature.”
— Frank Lloyd Wright, The Natural House, March 1954
“Colors require the same conventionalizing process to make them fit to live with that natural forms do; so go to the woods and fields for color schemes. Use the soft, warm, optimistic tones of earths and autumn leaves... they are more wholesome and better adapted in most cases to good decoration.”
— Frank Lloyd Wright, In the Causes of Architecture, March 1908
910 Handsworth Rd
North Vancouver, BC
Neighbourhood
Canyon Heights
Designer
Steve Best Architect
Designed and Built
1959/1999
Price
$2,685,000
Specification
Wrightian
Program
West Coast Modern
Floors
2 Levels
Rooms
5 Bed 3 Bath
Building
2,534 sqft
Lot
7,750 sqft
On Frank Lloyd Wright’s influence on the design of Creekside House:
1. Connection of indoors and outdoors.
2. Integration of the building with natural waterways.
3. Cantilevered spaces projecting into nature.
4. Japanese concept of transitioning spaces with 'Floating Planes'.
5. Elongated horizontal ribbon windows.
6. Frank Lloyd Wright-inspired corner windows.
7. Signature 'Fallingwater' floating staircase.
8. Celebration of woodworking craftsmanship through wood decorative detailing.
9. Grounding the home through locally sourced stonework.
10. Expansion and compression of interior spaces.
11. Extending architectural language to interior decoration such as furniture, fixtures, lighting, rain downspouts, and accessories.
“Frank Lloyd Wright had a profound influence on me when I was in architecture school. When I was designing this house, I aimed to incorporate warmth, scale, the use of natural materials, and the connection between the inside and outside, which are all essentially Wrightian qualities.”
— Steve Best, architect, previously at Henriquez Partners Architects, on his design of Creekside House
Frank Lloyd Wright Select Body of Work
Fallingwater, Mill Run, Pennsylvania, 1935;
Herbert and Katherine House, Madison, Wisconsin, 1937;
Kenneth and Phyllis Laurent House, Rockford, Illinois, 1951;
Buckman-Wilson House, Millstone, New Jersey, 1956
Book your visit to the Creekside House
See it for yourself. Reserve your private architectural tour.
Want to see more cool houses?
Not everyone wants exposure of their property on the internet. Get our private list of off-market modern houses.


