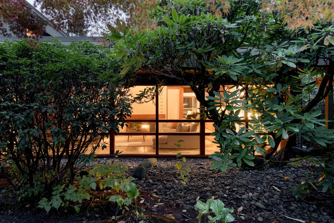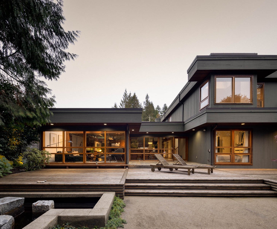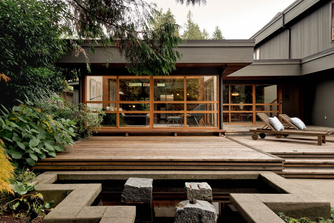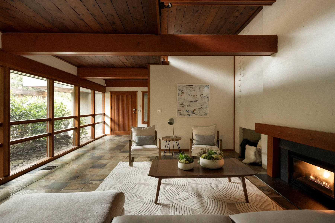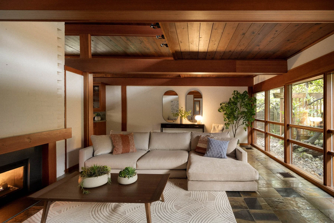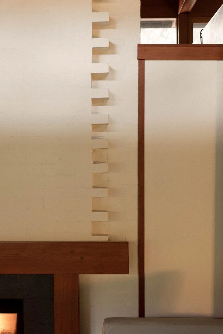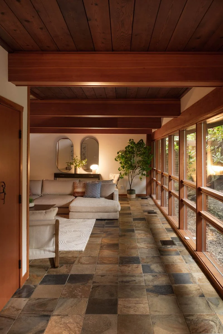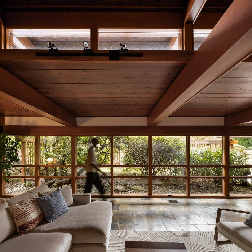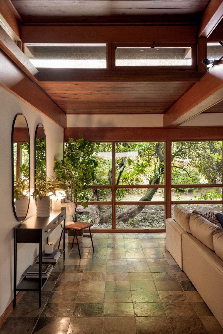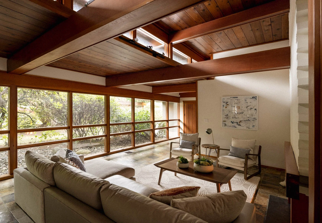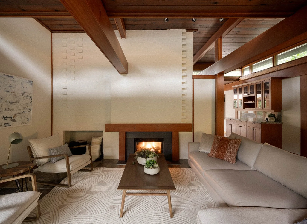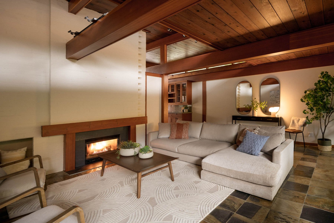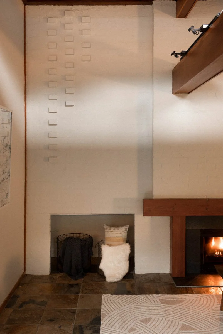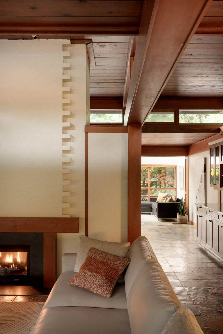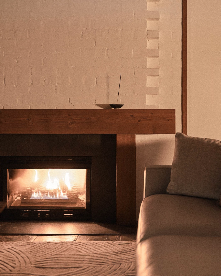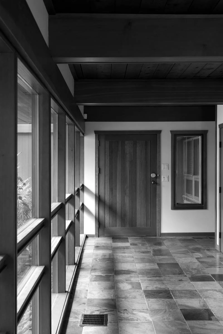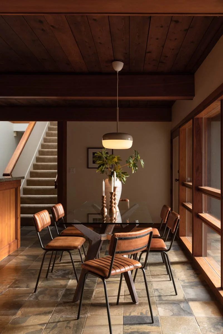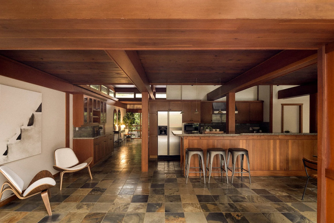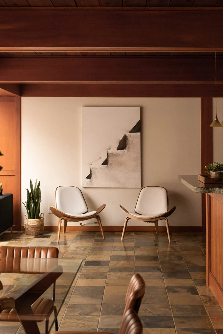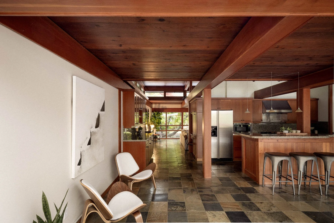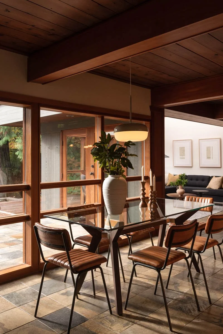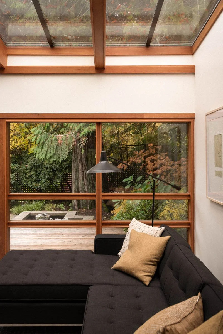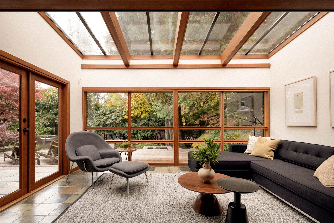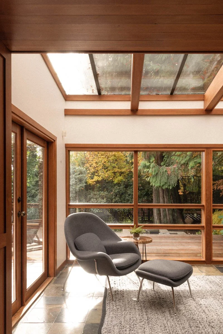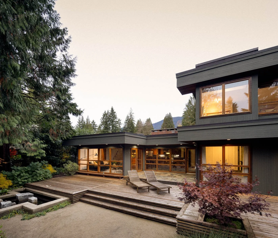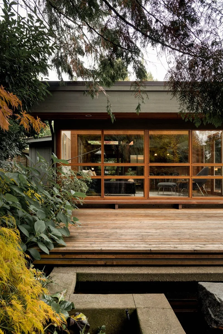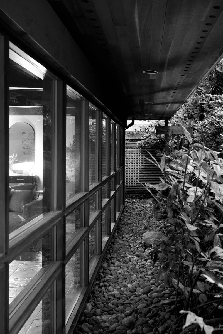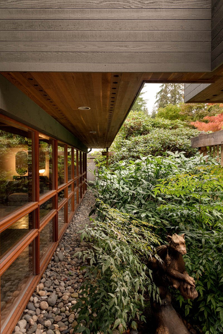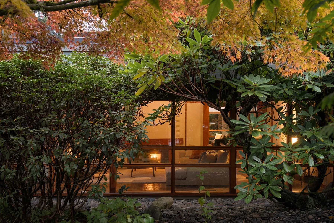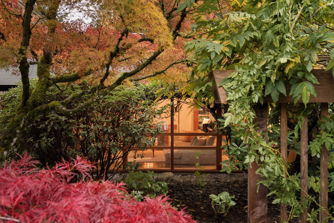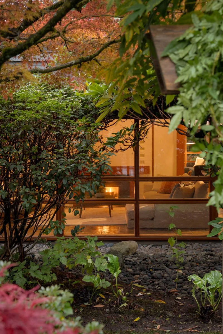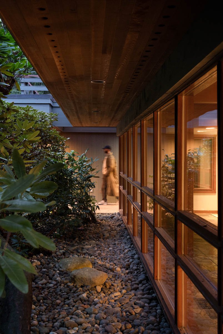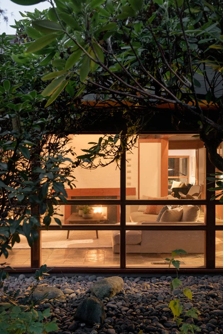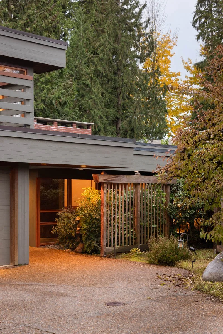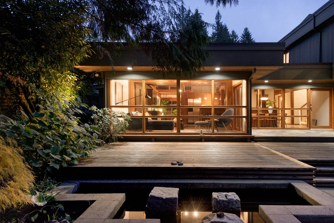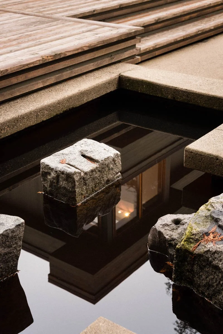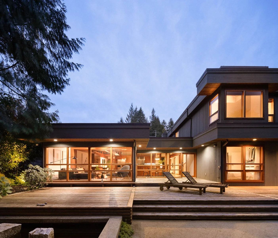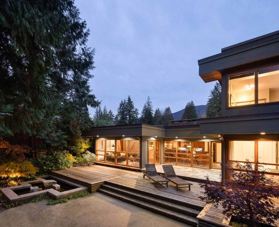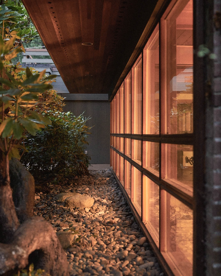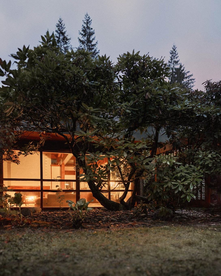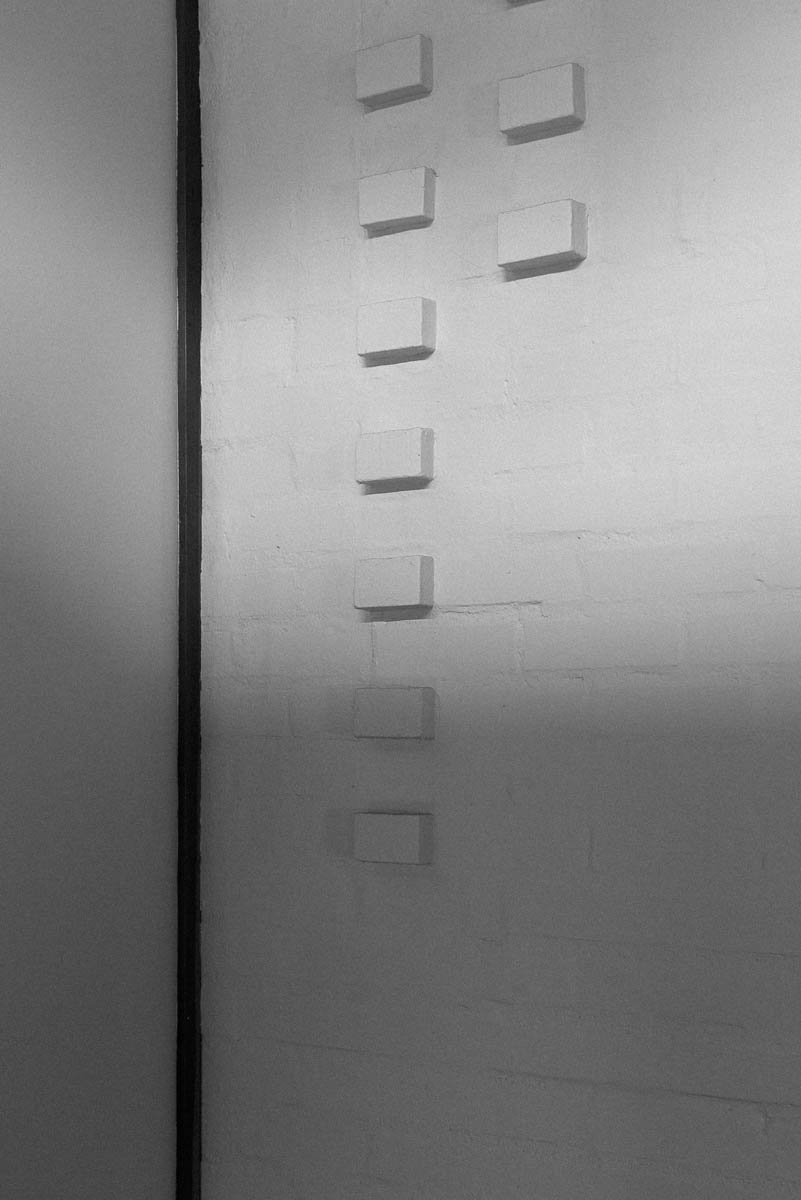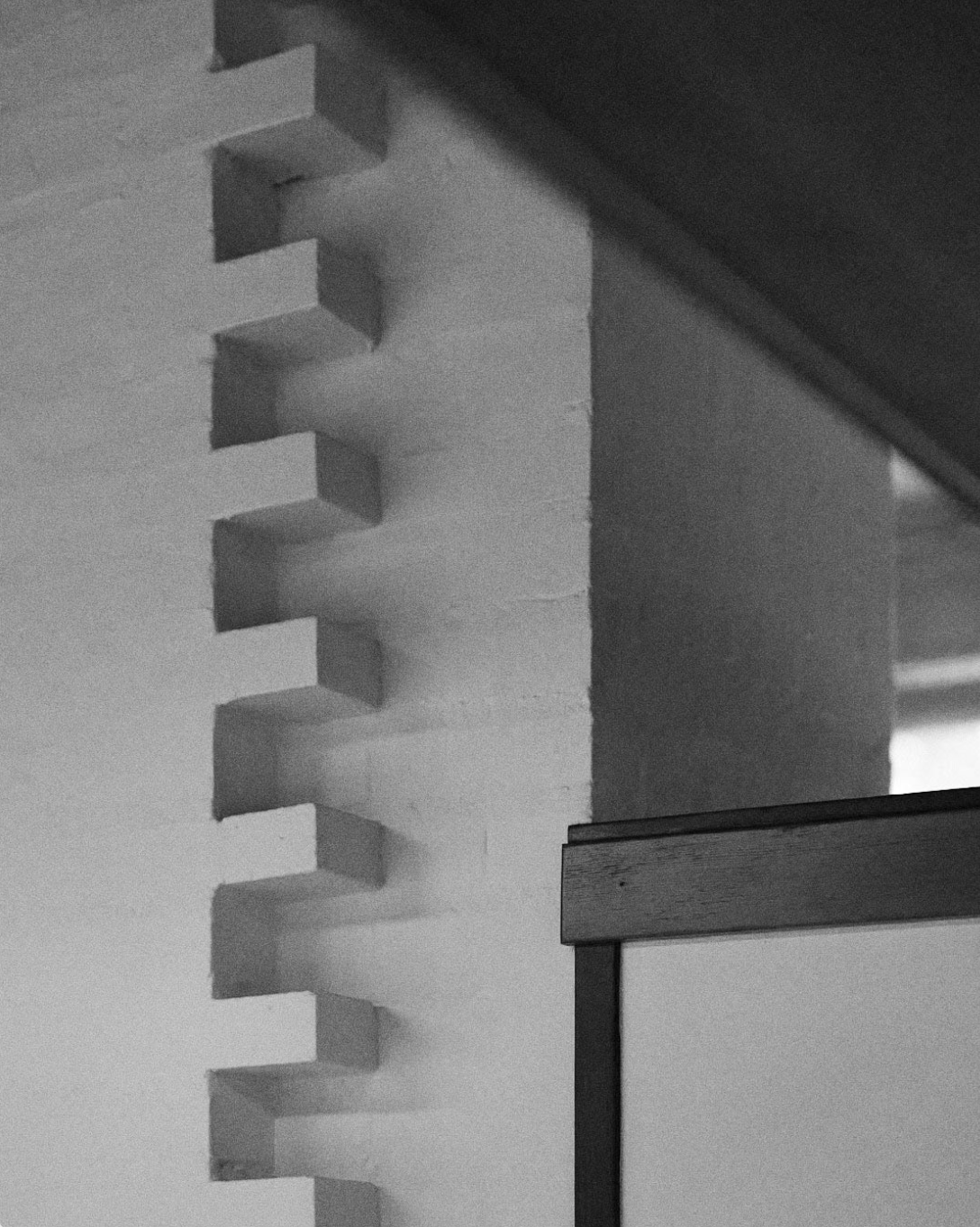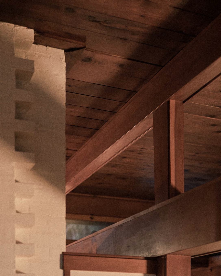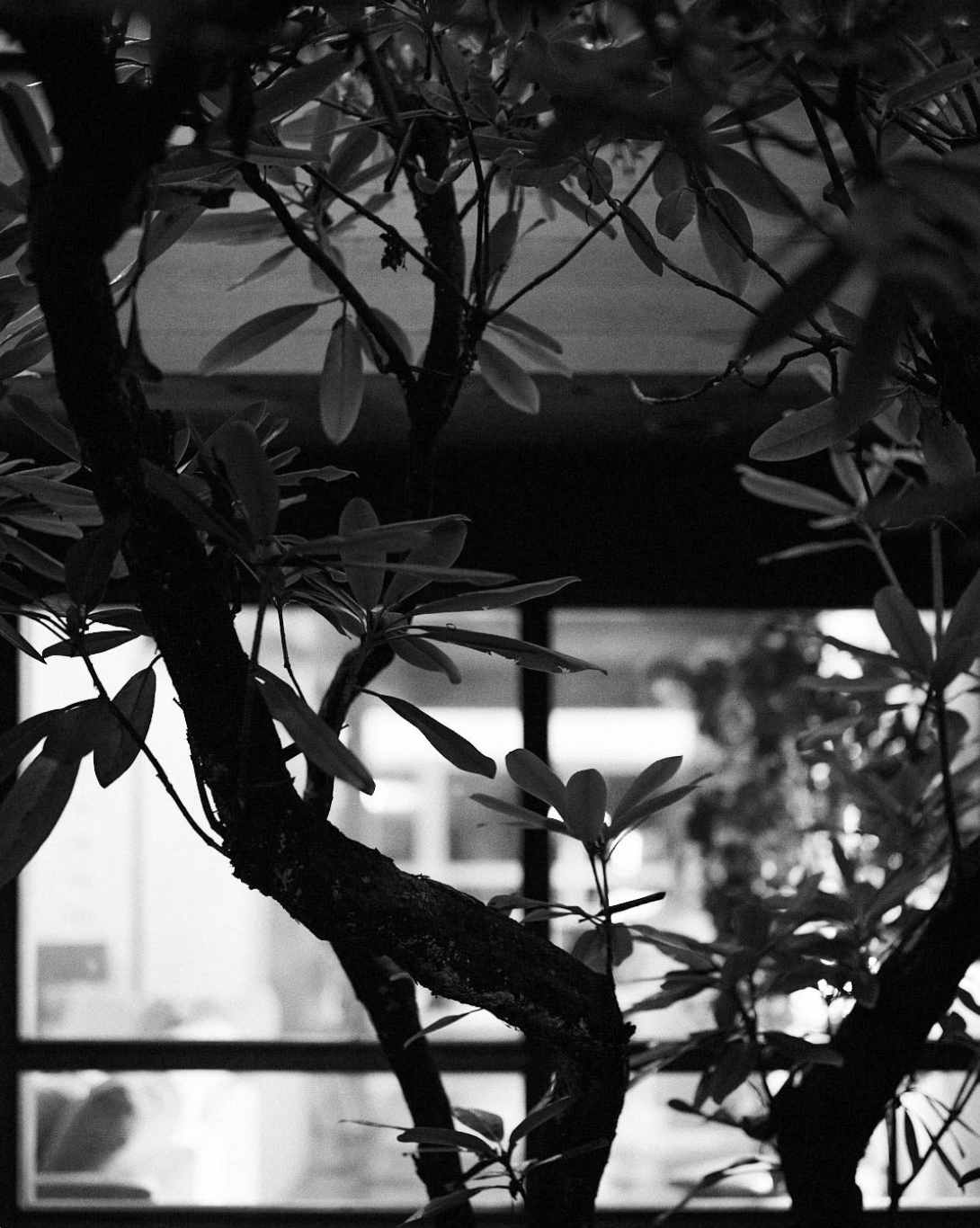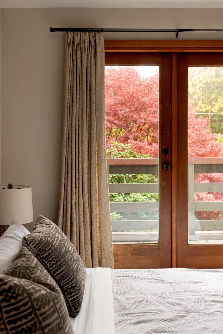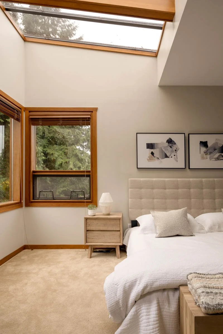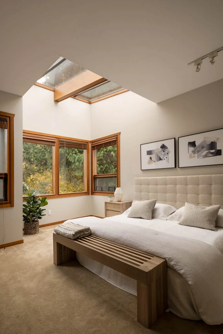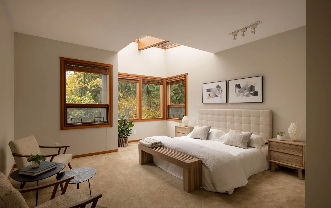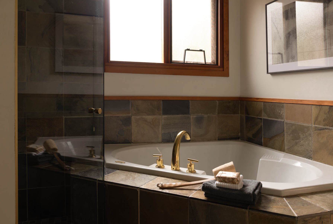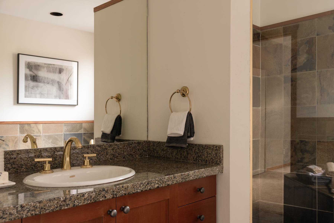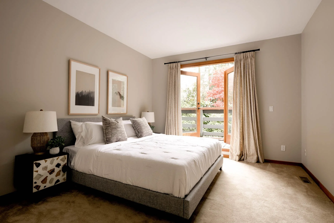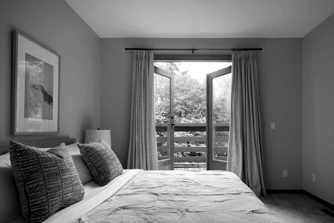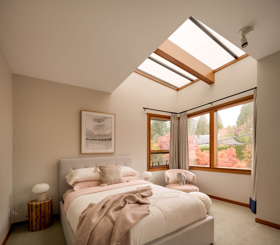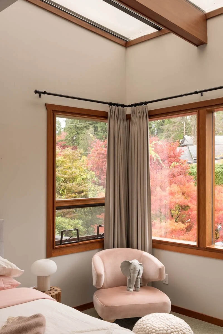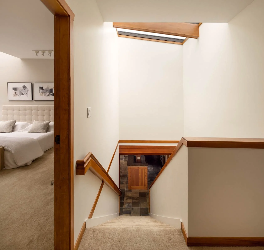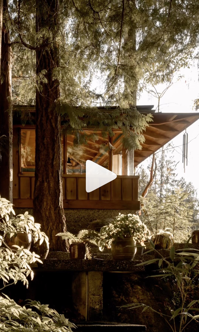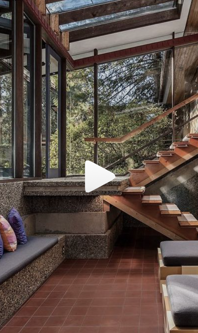Lantern House
Presenting Lantern House, a poetic embodiment of west-coast architecture bridging the local, the distant, and the beyond.
Situated in prized Edgemont Village, the home is a testament to architect Fred Hollingsworth’s Neoteric Houses, echoing Frank Lloyd Wright’s Usonian ideals. Built in 1950 and gracefully expanded in 2000 by Russell Hollingsworth, the renovation honoured the home’s essential post and beam structure. Exposed timber beams delineate a flow through intimate and expansive interiors, each space a serene reflection of Japanese simplicity extending into a verdant outdoor sanctuary. Living spaces resonate with tranquility, bathed in natural light that streams through clerestory and picture windows.
Blessed by His Holiness, the Dalai Lama himself, this radiant abode seeks a new custodian.
825 Forest Hills Dr
North Vancouver, BC
Neighbourhood
Edgemont Village
Designer
Fred Hollingsworth +
Russell Hollingsworth
Designed and Built
1950/1996
Price
$3,285,000
Specification
Mid-century Modern
Program
West Coast Modern
Floors
2 level + bsmt
Rooms
5 Bed 3.5 Bath
Building
3,865 sqft
Lot
8,625 sqft
“The Neoteric Houses were a simple post and beam construction that utilized fir beams and inexpensive cedar planking inside and out… The houses were designed to fit on any lot in any direction. About fourteen Neoteric were built.”
– Living Spaces: The Architecture of Fred Thornton Hollingsworth. Vancouver: Blueprint, 2005.
Fred Hollingsworth
Canada’s Answer to Frank Lloyd Wright
Born in England and raised in Vancouver, Fred Thornton Hollingsworth designed his first house in 1946 and for over fifty years he has continued to make a significant contribution to the architectural culture on the West Coast of Canada.
During WWII, he worked at the Boeing plant in Vancouver, converting technical aircraft plans into those more easily read by inexperienced fabricators.
Immediately following WWII, in 1946, Hollingsworth set about to build a simple and inexpensive house for his family in Edgemont Village. He took this home design to Thompson, Berwick and Pratt, one of the leading design firms in the city, and soon thereafter they hired him as an articling draftsman and architect. After which he partnered with Barry Downs in the early 1960s. Within his circle of peers was B.C. Binning, Ron Thom, Arthur Erickson, and further afield, Frank Lloyd
Wright, who had famously offered Hollingsworth a job in his early career.
In 1966, Hollingsworth established his own firm. He dubbed his most basic residential properties “Neoteric" houses. These designs were for affordable fir and cedar bungalows, which began with the formulaic post-and-beam design that would be customized for each family. He also typically oversaw the interiors of his properties, designing and fabricating furniture, lighting and even water features.
He is considered one of a handful of innovative architects who were responsible for generating the "West Coast Style" during the middle of the twentieth century. His buildings reflect his sensitive use of space, site and materials, as well as his commitment to a humanistic approach to the built environment.
Book your visit to the Lantern House
See it for yourself. Reserve your private architectural tour.
Want to see more cool houses?
Not everyone wants exposure of their property on the internet. Get our private list of off-market modern houses.

