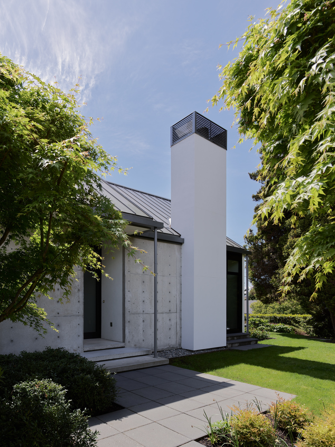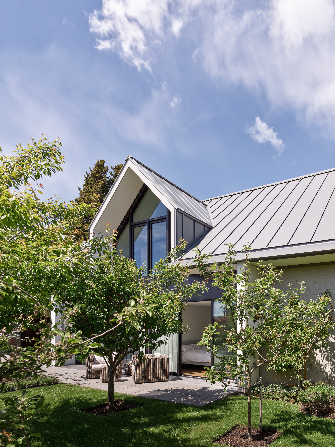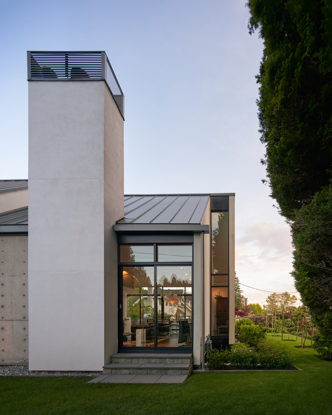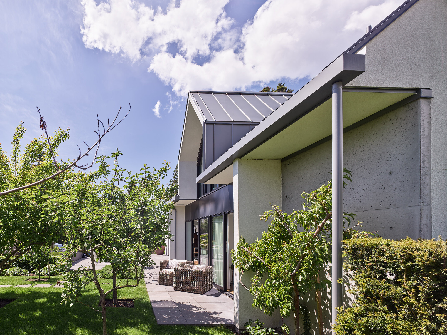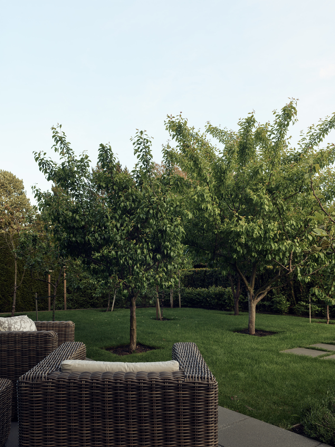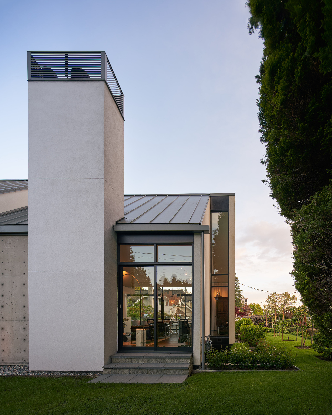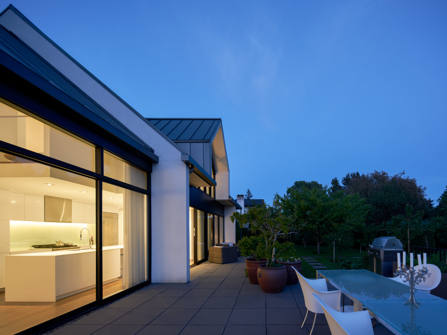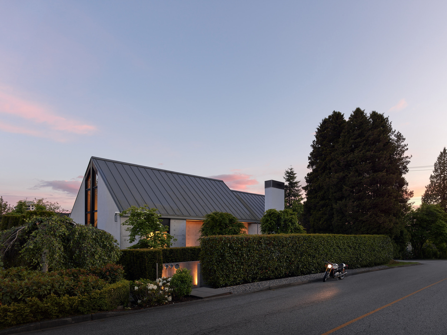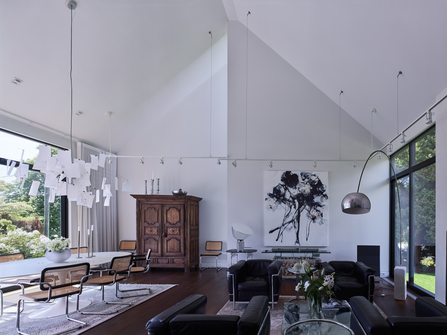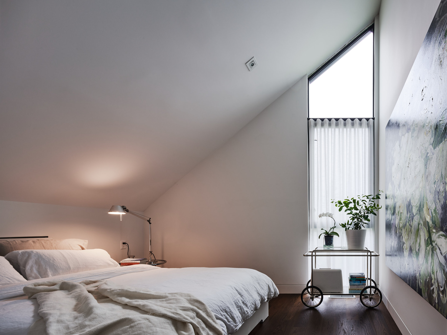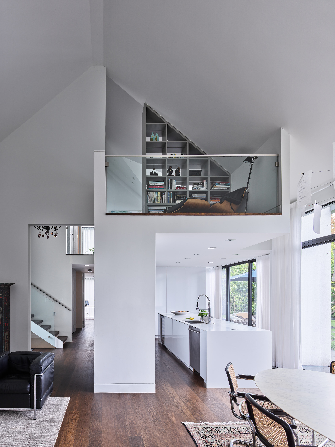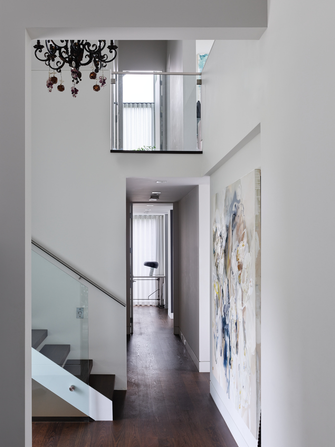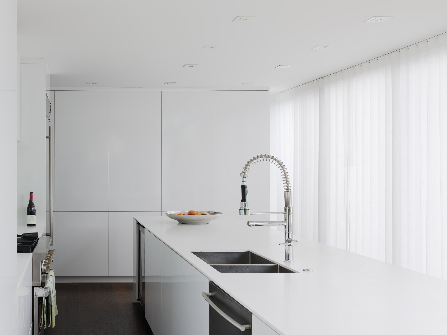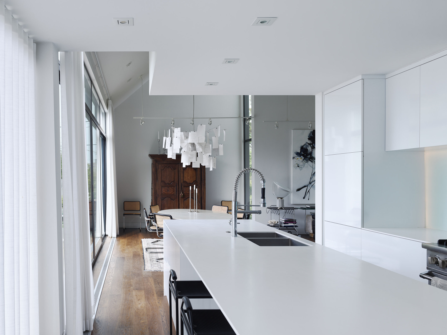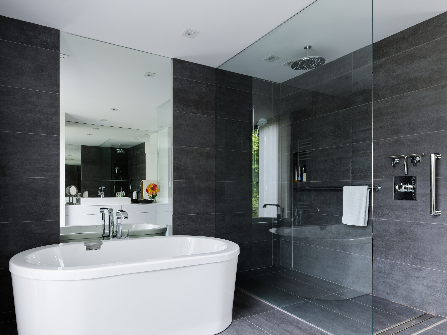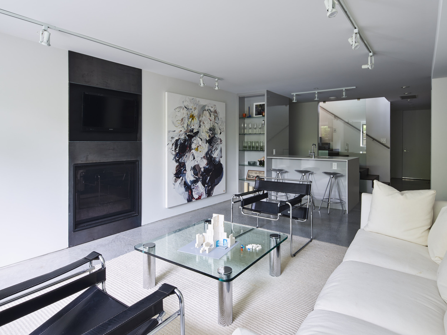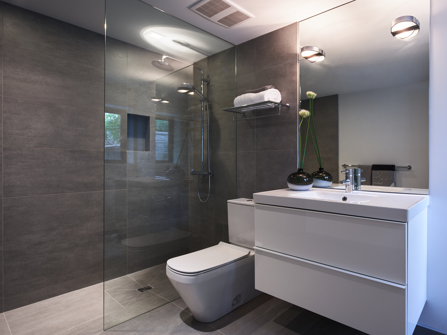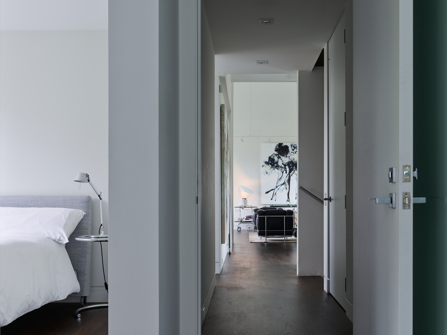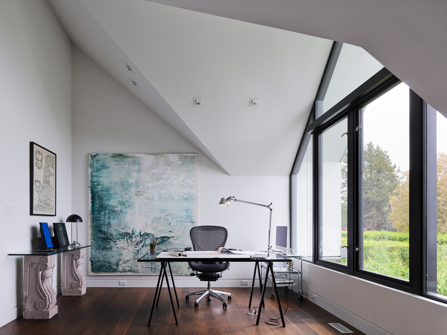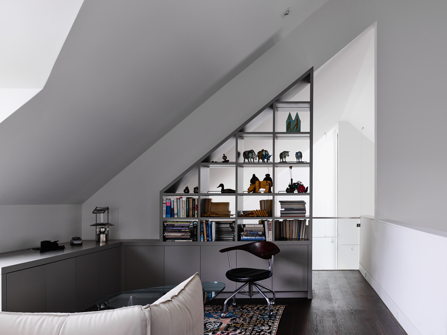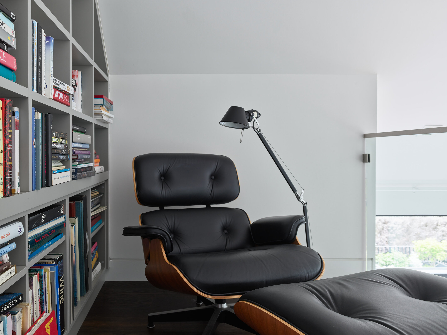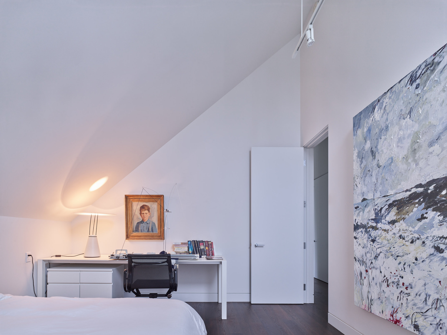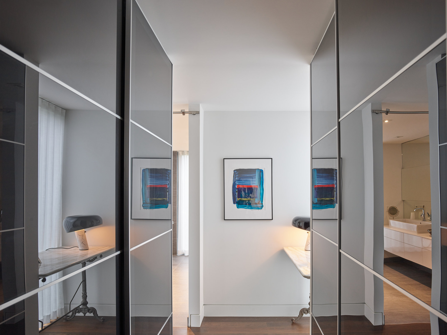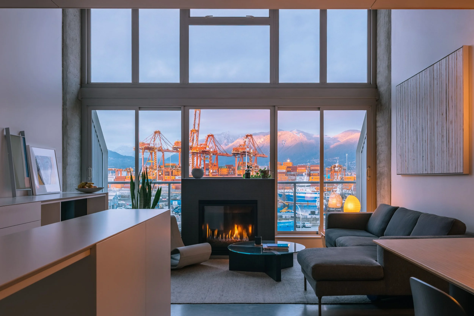Orchard House
Introduction
Forget the Okanagan. Burgers Architecture has created an architectural prize...a modernist Dutch farmhouse surrounded by a working orchard consisting of 20 plus fruit trees (apples, cherry, fig, etc...), and all this conveniently near the oceanside village of Ambleside. The property gracefully deals with the challenge of a busy Fulton, while dramatically creating design wonders with its 22-feet high ceiling pitches, to it's natural connection of the inside-outside spaces...the Burgers design language is proudly prominent throughout. This is a perfect downsizer home (4,049sqft) with 3BD/4BA in the main living area plus a bonus separate 2BD/1BA suite which is tenanted. The ORCHARD HOUSE is special, and West Coast Modern is proud to present this wonder.
1990 Fulton Ave
West Vancouver, B.C.
Architect
Burgers Architecture Inc.
Builder
Designed and Built
2017
Price
$5,500,000
Specification
Dutch Farmhouse
Program
Contemporary Modern
Floors
2 Levels +
Legal Basement Suite
Rooms
3 Bedrooms/4 Bathrooms Main House
2 Bedrooms/1 Bathroom Basement Suite
Square Footage
4,049 sq. ft. interior
9,317 sq. ft. lot
“This classic Dutch farmhouse in the heart of West Vancouver has an abundant urban orchard and West Coast flair.”
- Montecristo Magazine
Burgers Architecture Inc.
BURGERS ARCHITECTURE is an award winning, immersive, multi-generational architecture and interior design firm with specialized place context for the West Coast of British Columbia, Canada. They have earned a leading reputation through progressive environmental stewardship creating legacy architecture for the West Coast’s most discerning and conscious minds.
Book your visit to the Orchard House
See it for yourself. Reserve your private architectural tour.


