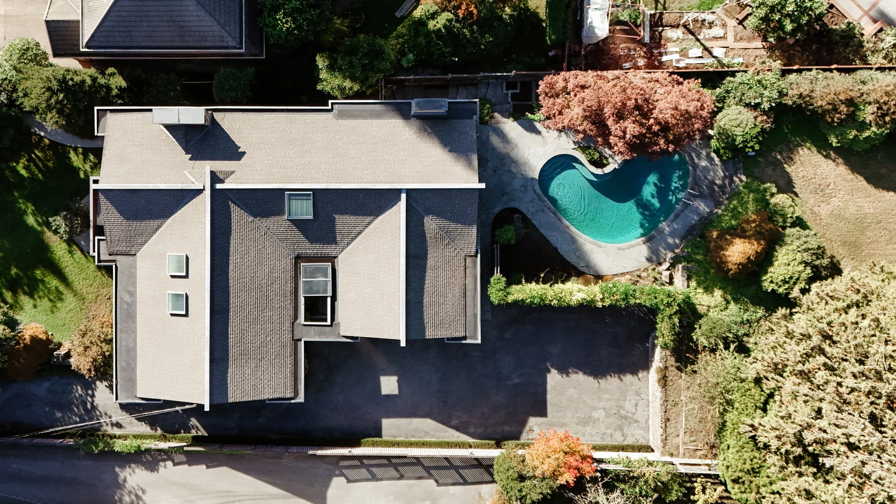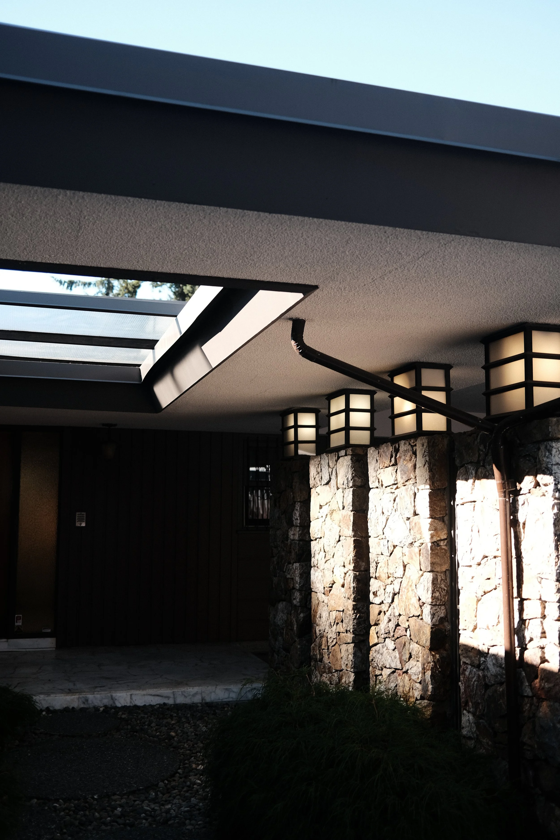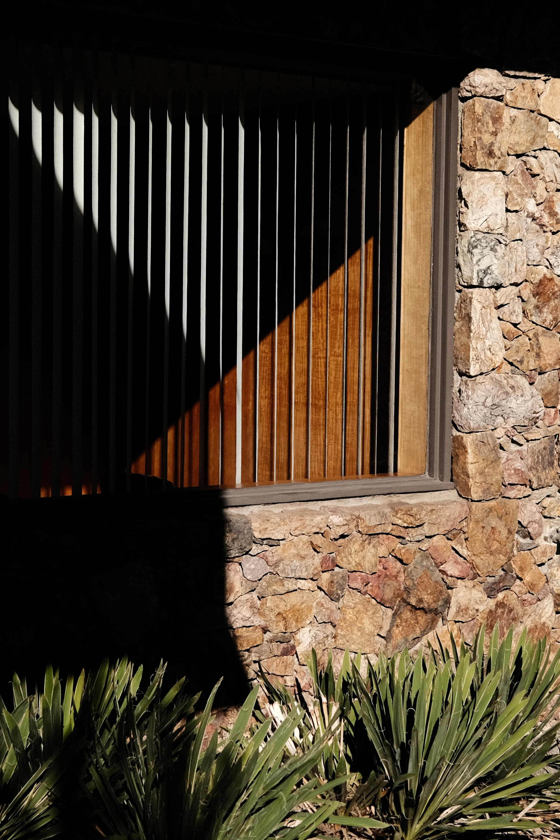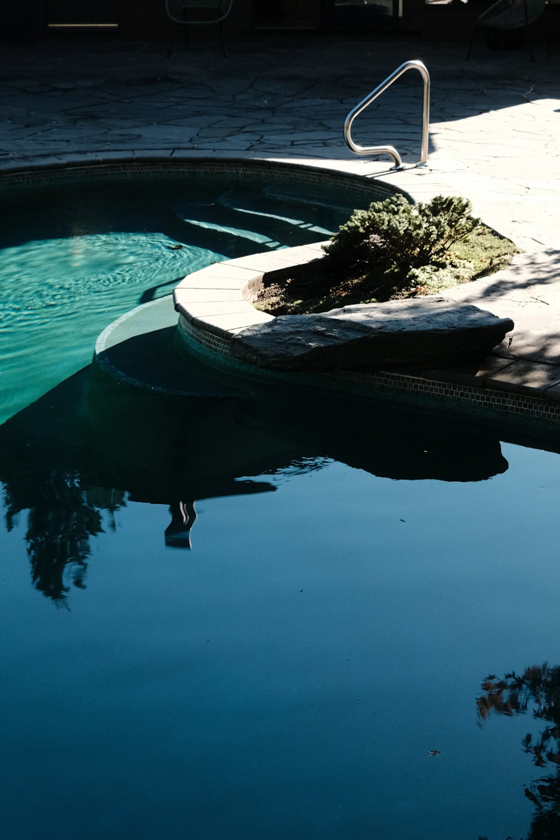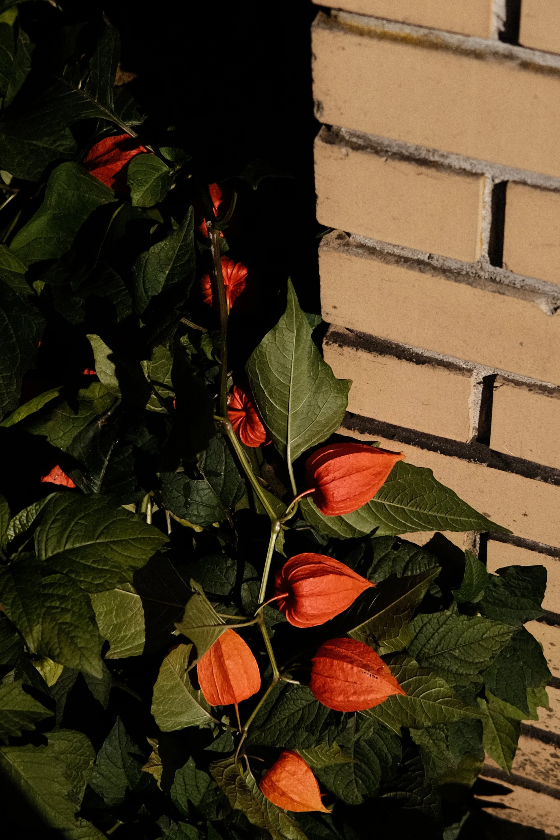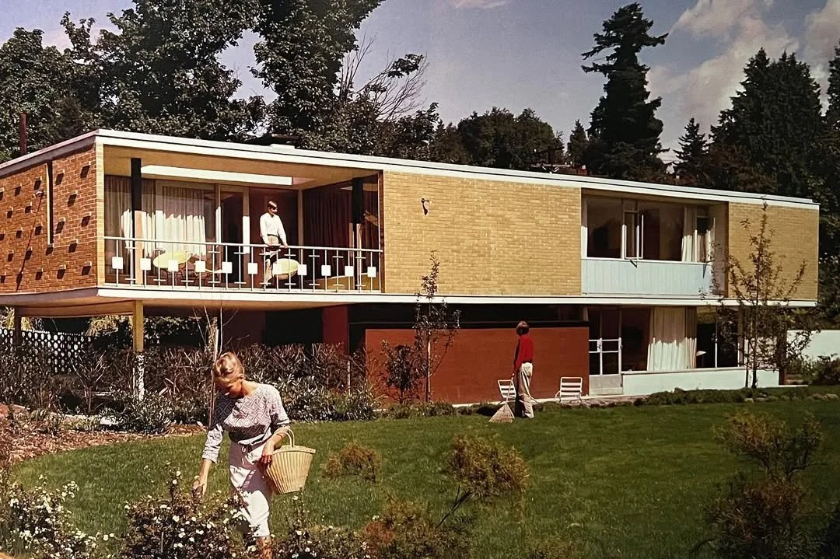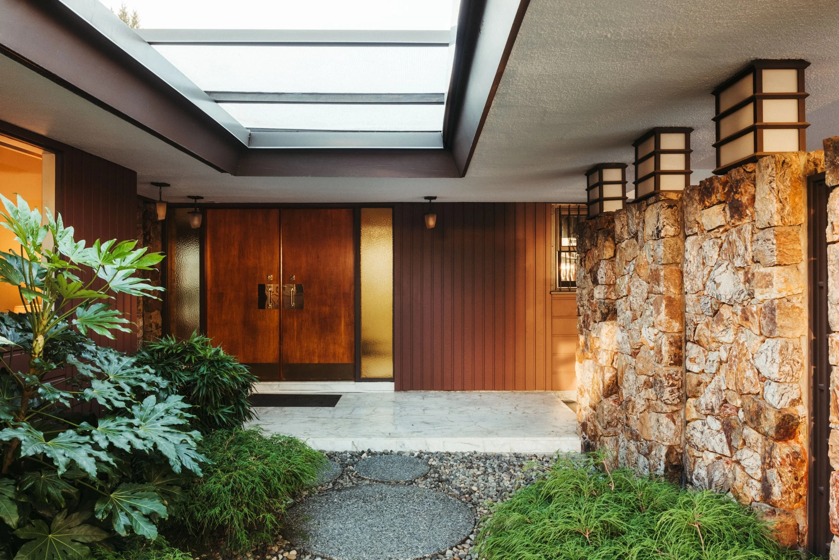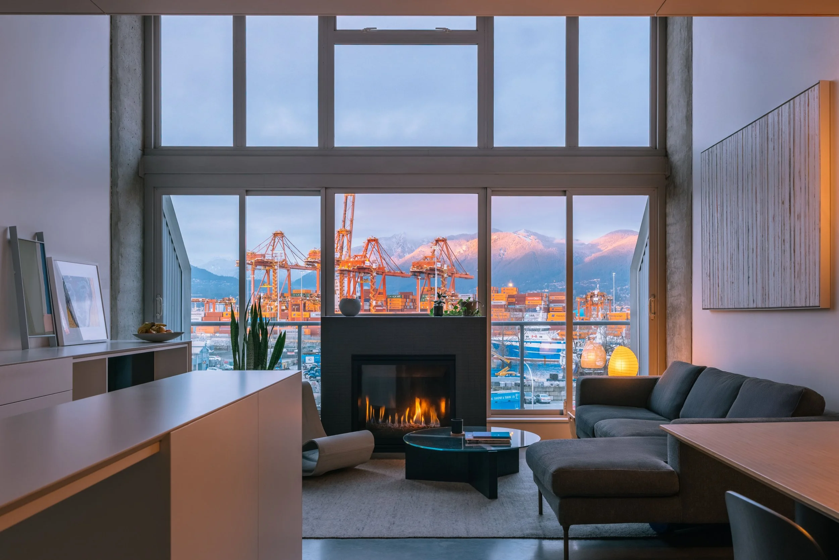The Sakura Estate
On the Market
The Sakura Estate by G. Douglas Wylie, 1963
Coquitlam, British Columbia
Photography by James Han
Story by Haruko Tanaka
Named after a 60 year-old cherry blossom tree, this Japanese inspired Mid-century Modern estate is surrounded by gardens while offering views of the glimmering metropolis beyond.
Less than a half hour’s drive from downtown Vancouver in what was formerly a sleepy suburb, skyscrapers sprout from the sprawl of shopping malls as the strawberry box houses from the 1950s and ’60s vanish one by one. Nestled among soft waves of forestland beside the Vancouver Golf Club in Coquitlam, a calm, Mid-century Modern oasis—immaculately preserved, reverently upgraded—serenely holds its breath, embodying a sense of wonder while harboring the legacy of a storied past. Deep within its tranquil heart, something unexpected and enigmatic endures against the passage of time.
This is the Sakura Estate—one of the region’s most sublime examples of West Coast Modernism, the design language born when Japanese minimalist aesthetics intersect with an optimistic Pacific ethos.
The Sakura Estate is a Japanese-influenced mid-century modern home anchored by a 60-year-old cherry blossom tree. Stepping into the lush garden that sets the estate apart from its surrounding woodland feels like entering a secret sanctuary.
Commissioned in 1964 by Dr. and Mrs. Jacobson, today the residence is among the last of its kind to survive West Coquitlam’s suburban transformation.
Ensconced within the folds of the hillside, and tucked away behind two motor court gates, the home and its grounds are barely visible from the street. Cradled within an enclave of three mid-century modern houses on an expansive parcel, the residence refracts the power of its natural surrounds.
We may think of Frank Lloyd Wright and Le Corbusier as having fathered modernist architecture in the early 1900s. But, just as the light we see today originated on a distant star many aeons ago, the spirit of modernism can trace its lineage back across four centuries to Japan’s Edo period, when the interplay of light and shadow and an attentiveness to nature came to define architecture itself.
The principles of this ethos are elucidated by architect G. Douglas Wylie in this 1964 residence, one of only two known homes of his design. The Sakura Estate was named for the iconic cherry blossom, and this masterpiece is as delicate and grounded as its namesake.
The understated elegance of glass and cedar planes in an earlier Wylie creation—the 1962 New Westminster residence— echoes that of a Kyoto tea house, with its translucent shoji paneling and crisp bamboo matrices. The whimsy of its lily-pad paving, and its subtly striking façade, reminiscent of a paper lantern, pay tribute to an architectural spirit spanning continents and centuries.
Wylie’s designs honor truthfulness in materials, dialog with the landscape, and the poetics of form. His architecture values a sensibility in which aesthetics and philosophy are inseparable, shaped by simplicity and nature-bound wisdom.
Glass and timber are gently illuminated from within. Low rooflines mirror the sweep of the horizon balancing earth and sky, the winged carport’s upturned eaves reminiscent of a pagoda’s.
The eponymous cherry blossom tree guarding the entryway allows its petals to drift across the stone each spring. Their ephemerality whispers to the permanence of the stalwart home that has weathered many seasons, its charisma unassuming yet unmistakable.
As dusk settles upon the landscape, granite and wood reflect the embers of the setting sun, and the home glows incandescent.
Translucent lanterns cast haloes against a bank of hand-set Squamish granite columns, their stark purity harking back to the tōrō lamps that once lined temple paths.
Gravel and Japanese maple leaves crunch underfoot, rooting you in the present and pulling you back through time. You leave behind the outside world and step into a secret sanctuary.
Circular pavers float upon the ground’s surface like lily pads on a barely rippled pond, choreographing a balletic path through light and shadow.
The preserved mahogany doors beckon, preparing your spirit to approach.
You enter the heart of a mahogany-clad lantern, where gliding shoji screens reveal a sunken living room, a light-filled space flowing seamlessly into the garden beyond.
The space is anchored, Prairie-style, by an unadorned Wrightian fireplace wall faced in the Squamish multicolored granite that characterizes the exterior approach.
Each spring, the sakura tree filters the view from the living room with soft pink light.
Here resides the philosophy of wabi-sabi. The beauty of imperfection; the balance present in asymmetry; the patina of time; the strength and the grace inherent in the unpretentious and austere. As light and shadow play across the wood, the stone, and the walls, these surfaces reflect a timeless wisdom and beauty.
The state-of-the-art kitchen remains respectful of its origins. Teak cabinetry, with precise joinery and iron hardware that speaks to time-honored craftsmanship, is complemented by contemporary Thermador appliances and a granite countertop. Nostalgic touches such as the built-in coffee station, and the fold-down ironing board from the 1960s, nod to the ingenuity of an era that esteemed functionality driving form.
A suspended glass cabinet hovering between the kitchen and dining space manifests the mid-century design ethos that everyday life is an art form.
In the garden, a scene of holistic balance unfolds. The kidney-shaped pool, its organic curves delineated in stone, embodies imperfect perfection. A balsam fir at the water’s edge evokes the bonsai and standing stones present in temple gardens. Japanese maples, wisteria, a cedar grove, and an outdoor shower complete the sense of private retreat.
Thomas Church–inspired free-form “California Style” pool
The pool’s design recalls the California Style pioneered by landscape architect Thomas Church, whose free-form approach influenced a generation of West Coast designers. The playful geometry of this landscape plan contains hints of Abstract Expressionism and imbues Californian modernism with the spiritual clarity of Japanese gardens.
The flowing lines of the pool are offset by granite monoliths, whose presence suggests living sculpture. These stones recall the ancient art of ishigumi—the conscious and intuitive arrangement of rocks as vessels for balance and contemplation.
One broad slab leans over the pool’s edge, forming a visual bridge between land and water to echo Japanese stone-garden design, in which rocks appear to touch water without breaking its mirrored calm.
Through the original blueprints and landscape plans safeguarded by the current custodians, The Sakura Estate has now been confirmed as a project by Muirhead & Justice Landscape Architects, the earliest established landscape architecture firm in Vancouver, who have long advocated for the idea that landscape and architecture are intertwined and inseparable.
This intimate, experimental work crystallises a pivotal moment in their career. Following this achievement, the firm graduated to undertaking large-scale civic and institutional commissions including the UBC Botanical Garden, Park & Tilford Gardens, and the ICBC Head Office. The Sakura Estate marks one of their final forays into modern residential design.
Their landscapes were guided by artistic restraint and an empathetic conversation with nature.
In many of their early residential commissions, including one of the first modernist homes in Vancouver—the 1958 Gardner Residence—they explored concepts, and modes of discovery, that would eventually rematerialise in The Sakura Estate.
The backyard unfolds nearly one hundred feet in length, extending clear to the back lane. This pristine stretch of open space remains surprisingly untouched, offering a sense of quiet grandeur.
An outdoor living room with a built-in fireplace provides a cloistered place in which to sit and contemplate the burgeoning skyline shimmering in the distance.
The terrace view opens out onto gleaming lawns, a cerulean blue pool, and the calm geometry of a mid-century dream.
A Japanese-inspired modernist oasis tucked into the hills of Coquitlam—this vestige of the past and harbinger of the future stands poised at the crossroads of time.
An Invitation to Custodianship
Opportunities to become the steward of a true Japanese-inspired modernist estate are exceedingly rare.
Those drawn to this harmony of design, landscape, and time are invited to experience the Sakura Estate in person. West Coast Modern is welcoming private visits to see what this legacy of architecture and landscape might mean to you.












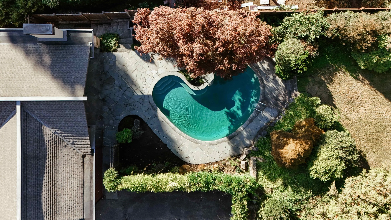




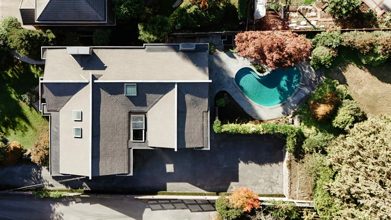
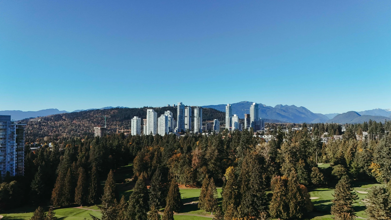
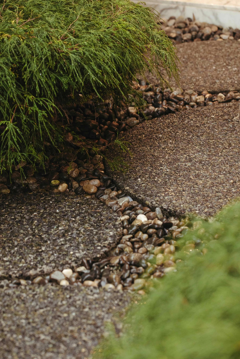
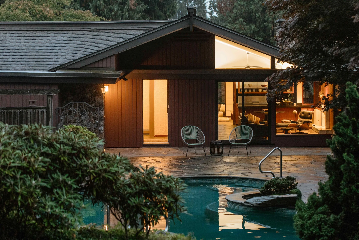
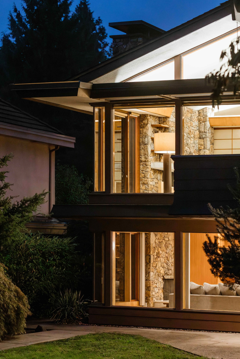
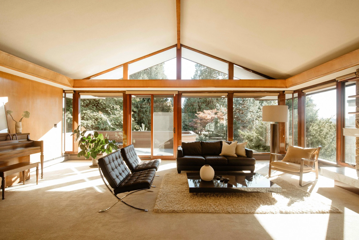
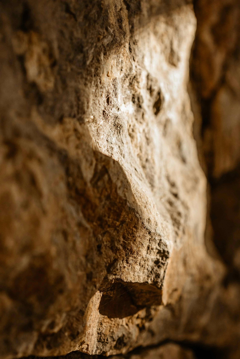
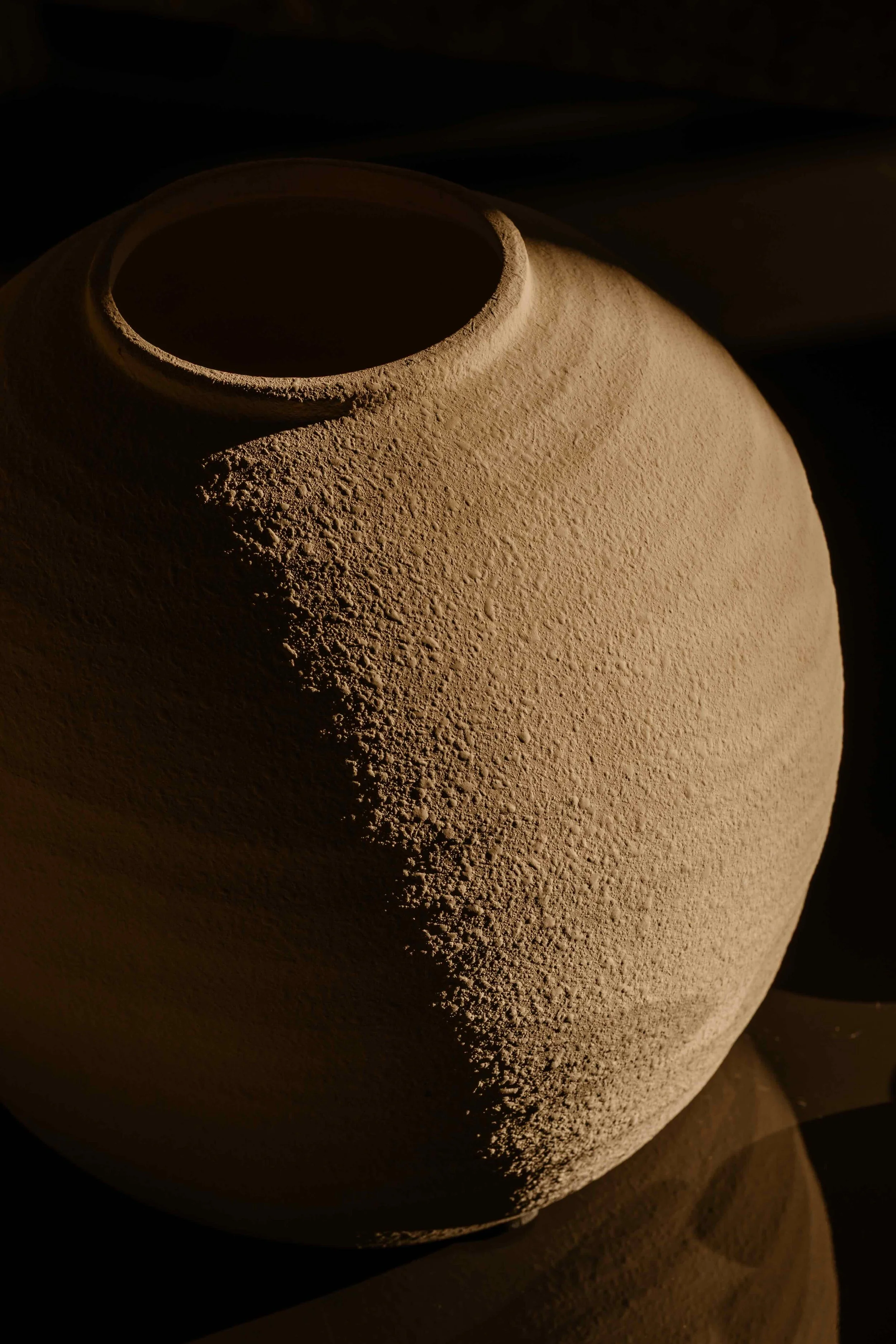
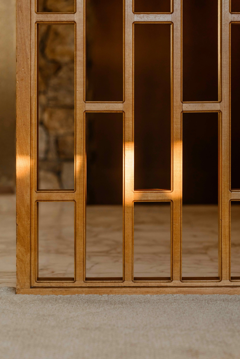
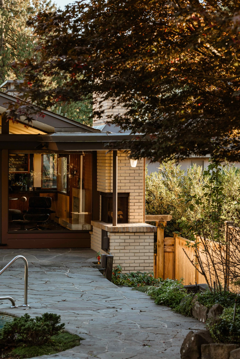
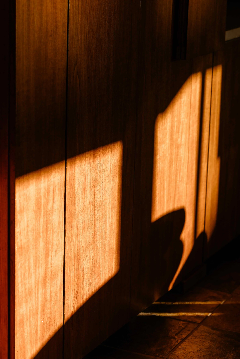
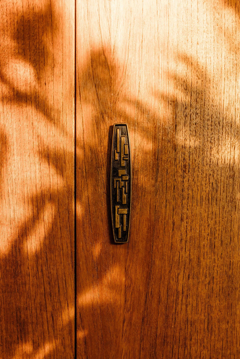
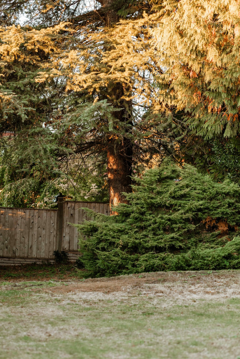
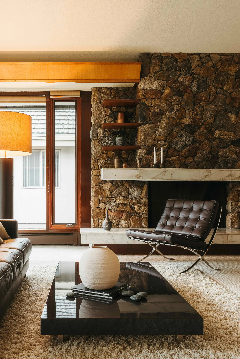
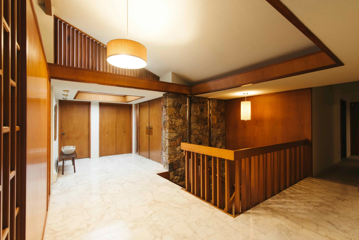
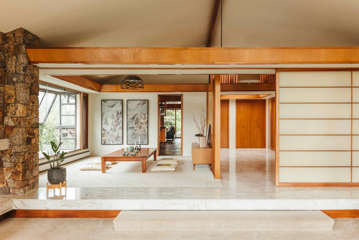
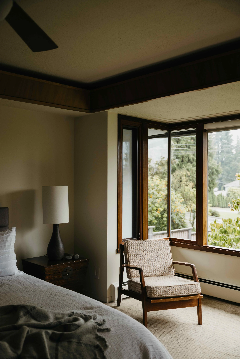
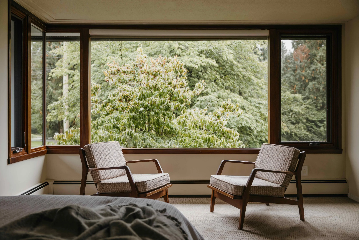
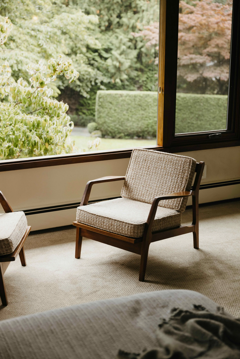
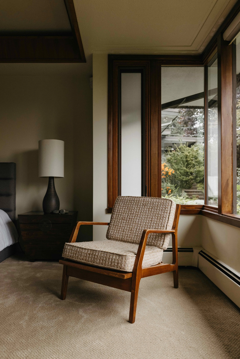
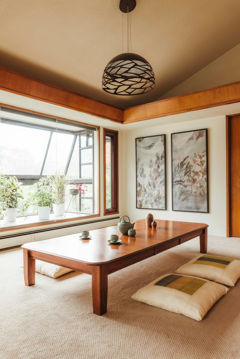
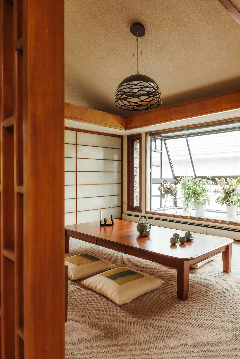
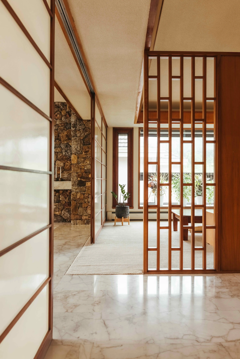
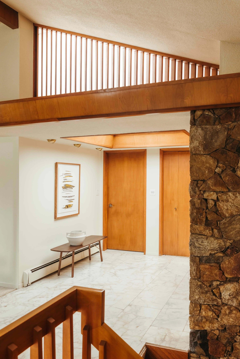
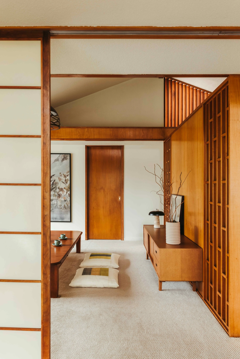
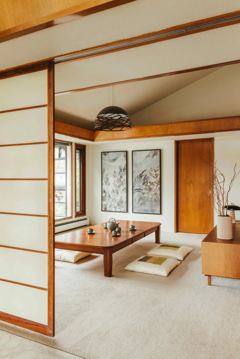
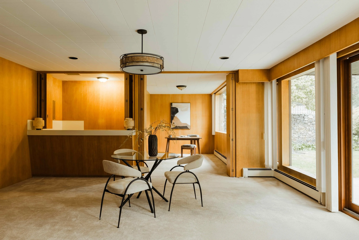
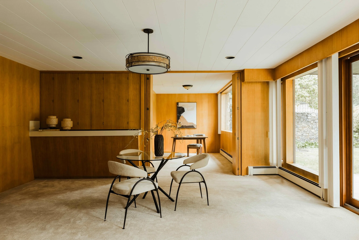
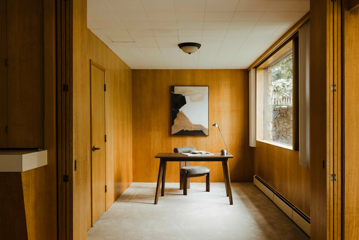
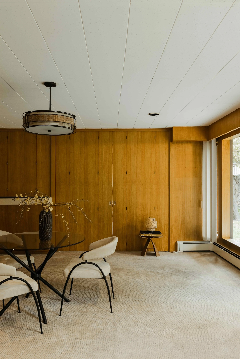
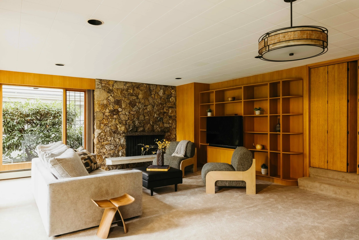
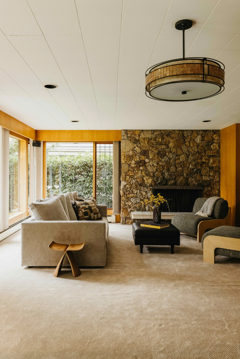
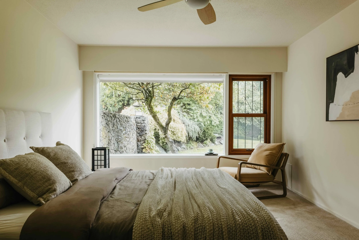
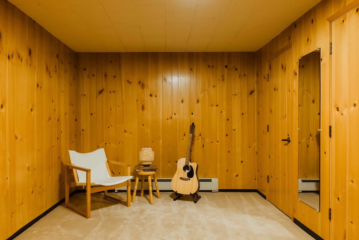
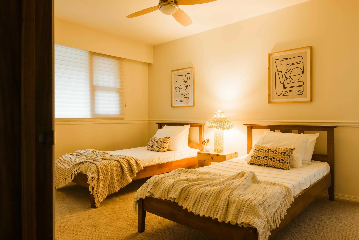
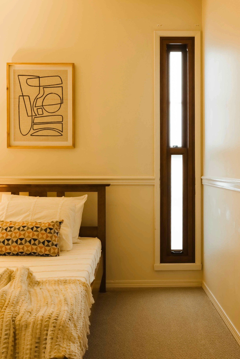
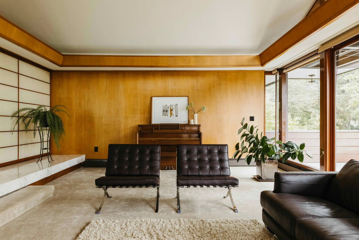
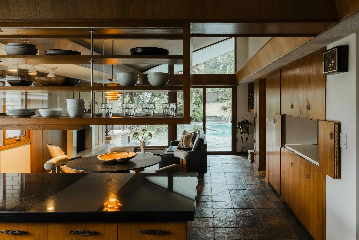
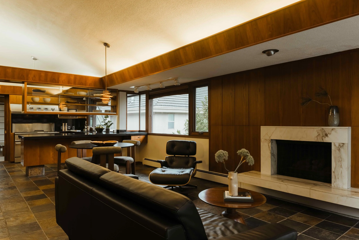
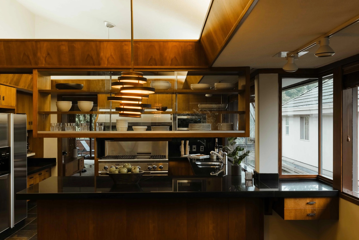
Home Facts
Name: The Sakura Estate
Location: 701 Dansey Ave, Coquitlam, British Columbia
Neighborhood: West Coquitlam
Price: $3,850,000
Year Completed: 1963
Site Area: 27,578 Sq Ft
Interior Square Feet: 5,372 Sq Ft
Levels: 2
Bedrooms: 5
Bathrooms: 4
Designer / Architect: G. Douglas Wylie
Landscape Architect: Muirhead & Justice Landscape Architects
Collaborators: Architect merged firm: Gustavson Wylie Architects Inc. (G. Douglas Wylie + John E. Gustavson)
Structural / Engineering Highlights: Vaulted ceilings with exposed wood beams; Sunken living room with large sliding shoji screens; Floor-to-ceiling windows and skylights that create a bright, open interior
Key Materials: Wood beams (type unspecified); Marble floors; Shoji screens (fiberglass + wood); Stone and glass
Environmental Features: Design emphasizes indoor-outdoor fluidity; Surrounded by lush gardens and mature Japanese maples; Large ⅔ acre lot with pool and green landscaping; Natural light and ventilation through extensive glazing and skylights
Views / Orientation: Views across pool and back lawn to trees and gardens; Oriented for privacy and seclusion, nestled among forested surroundings near Vancouver Golf Club
Features: Mid-century modern + Japanese minimalism fusion; Vaulted ceilings, sunken living room, large sliding shoji screens; Expansive windows, pool, pebbled walkway, skylit entrance; High craftsmanship and quality materials; ⅔ acre landscaped estate, very private yet centrally located
Custodianship History: Current owners: Custodians emphasize creativity, calm, and nature; The home served as a family gathering place; they’re downsizing and plan to travel
Now on Tour in West Coquitlam
Reserve your private architectural tour.
Download the Story
Download a print-ready version of this feature.
Want to see more West Coast Modern homes?
Get Early Access to the Next West Coast Modern Home.



