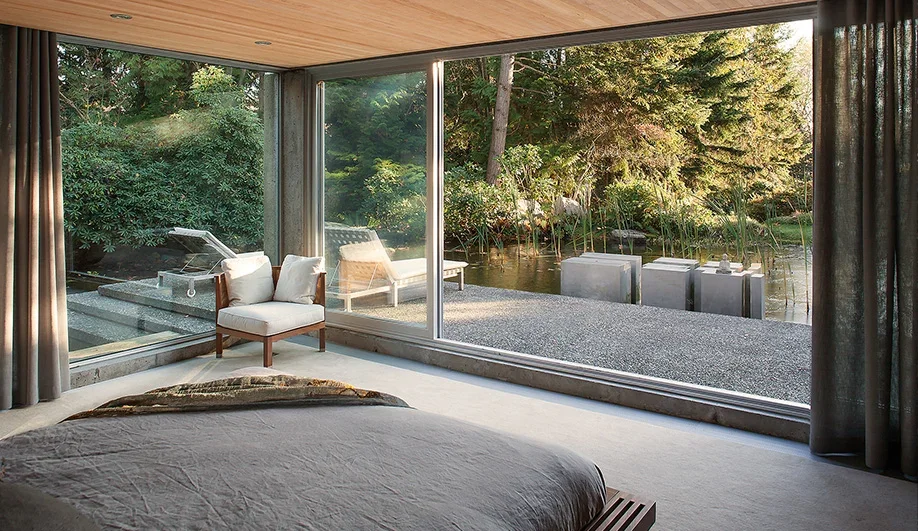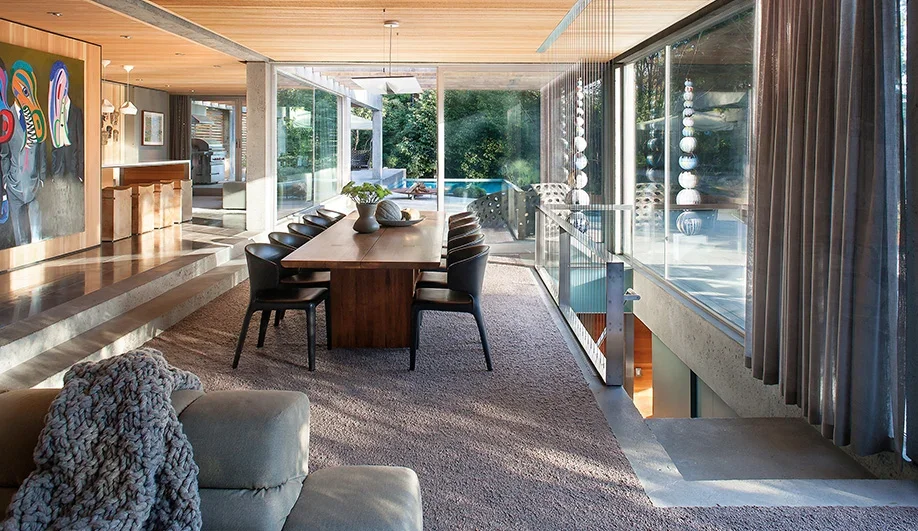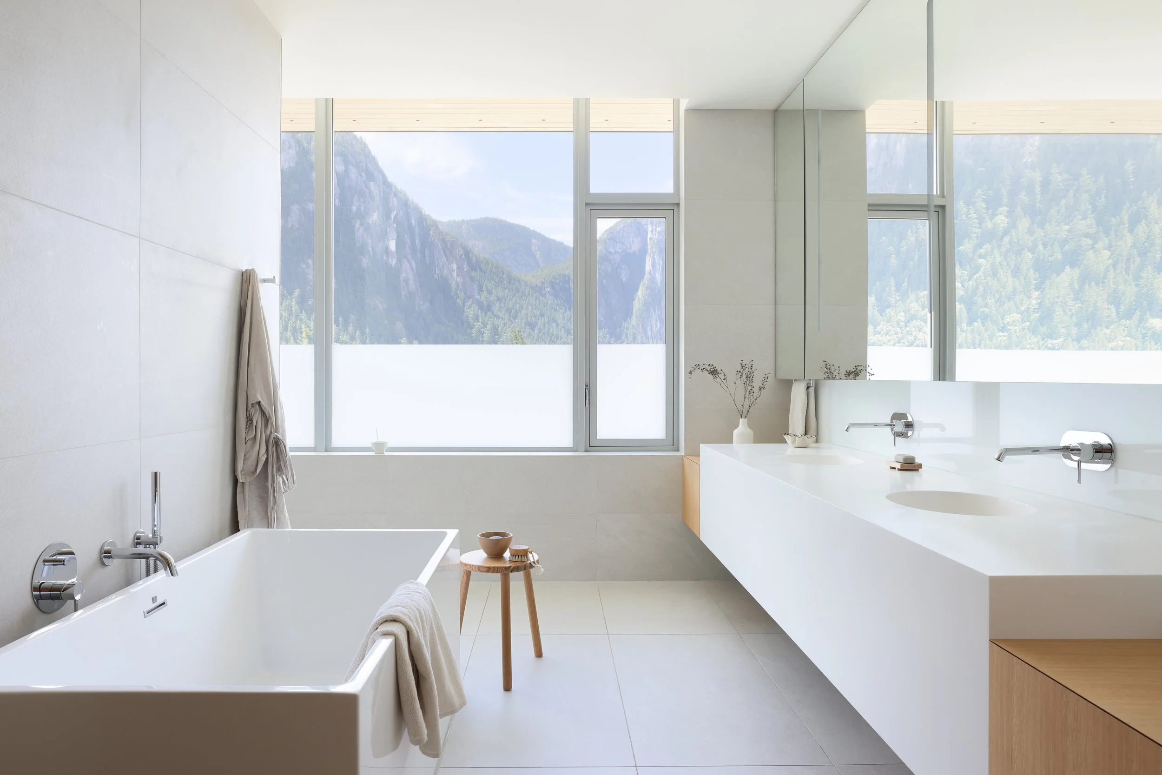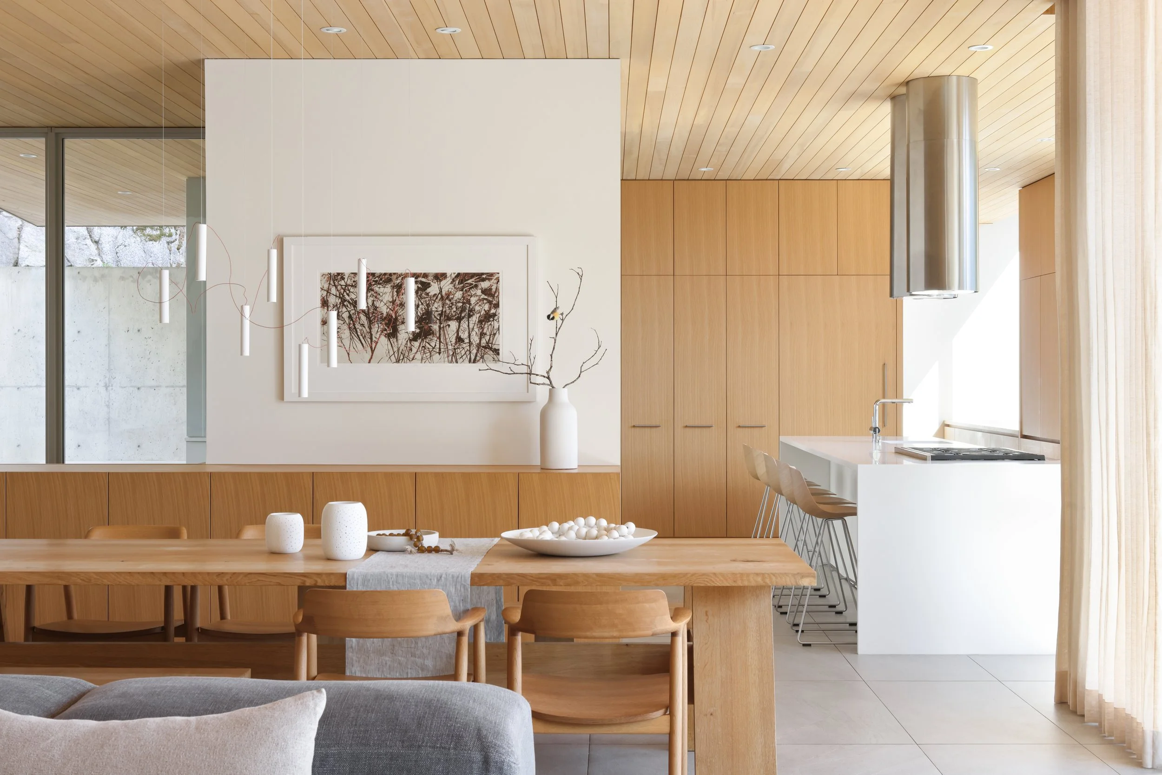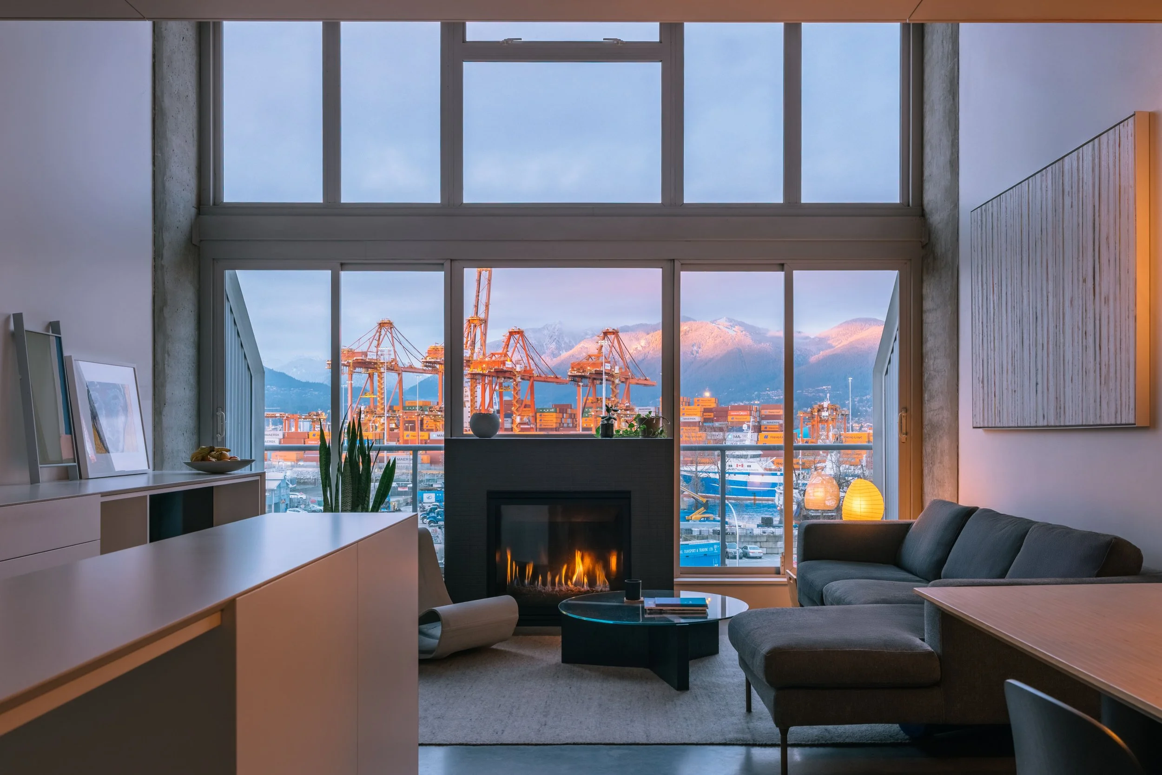The Sanctuary
On the Market
The Santuary by BattersbyHowat
Crumpit Woods, Squamish
Words by Nadine Cuttingham
Photography by Ema Peter
What if a home could heal you?
Set on the edge of Squamish, British Columbia — just over an hour north of Downtown Vancouver and 45 minutes south of Whistler — The Sanctuary rises from the rock as if it has always belonged. Streets give way to trails, and the forest takes command.
The house is the stage; the performance belongs to the UNESCO biosphere — recently named a World Heritage Site and joining the ranks of the world’s great wonders, from the Pyramids of Giza to the Great Barrier Reef. On arrival, the majesty of this natural world is no wonder, with its milky-teal waters glinting below, the granite face of the Stawamus Chief towering above, and the ocean expanse of Howe Sound stretching beyond.
Here, nature performs continuously, each day offering a new movement in the symphony of the biosphere. The home itself is quiet and composed, a deliberate frame for this spectacle. More than a place to inhabit, it is a sanctuary designed to restore balance, align the spirit, and immerse its next custodian in harmony with these ancient lands, offering a deeper connection to both nature and self.
The Architect: Top 10 BattersbyHowat Homes
The Sanctuary was designed by BattersbyHowat Architects, the Vancouver-and Edmonton-based studio led by David Battersby and Heather Howat. Since 1996, the practice has developed a portfolio defined by modesty, precision, and an aversion to pretense, encompassing: Private residences, Galleries, and Gardens.
This ethos has earned BattersbyHowat international recognition, from the Canada Council’s Ron Thom Award to features in leading design publications. At the core of their work is a seamless integration of life into its natural setting. The Sanctuary embodies this principle: not a structure merely placed on land, but a work conceived from it, responding organically to its surroundings.
The Home as a Wellness Retreat
The lot was improbable: more cliff face than build site. Rather than resist, BattersbyHowat embraced it. Collaborating with Nick Kerchum of Natural Balance, the team embedded the 3,900-square-foot residence directly into 100-million-year-old granite. From this foundation, the house unfolds in stacked volumes, each angled to capture distinct views of forest, ocean, and sky.
“The view is dynamic,” says Carly. “We feel deeply tuned into the cycles of nature.”
What distinguishes The Sanctuary is not only its siting but also its recognition that design can support wellness. Every material was considered for its effect on both body and environment: halogen lighting calibrated to natural daylight promotes balance and circadian health; porcelain tiles were left unsealed to avoid toxins; white oak, hemlock, stone, and linens introduce purity and calm; and an advanced air-and-water system sustains a clean, balanced atmosphere. Together, these details ensure that living here is as restorative as it is beautiful.
For Carly and Eric, these decisions shape daily life. “It’s our sanctuary,” Carly reflects. “So much peace and love is possible within these walls.”
The Transformation
For Carly and Eric, The Sanctuary became a refuge: their sanctuary, a place to raise their children with nature at the centre of daily life. Here, architecture is not merely an object to admire but a condition to inhabit. Every element, from the embedded site to the hemlock-lined ceilings, is designed to bring the body into alignment with the land.
This is the transformation: to live here is to experience what many seek in a wellness retreat — restoration, clarity, connection to nature, and a renewed rhythm of life. But rather than a temporary escape, this experience unfolds every day. Living here encourages one to breathe differently, move differently, and think differently. It reveals how a home, shaped with precision and care, can restore its occupants and bring them into attunement with the surrounding landscape.
Everyday Rituals
Life at The Sanctuary is shaped as much by its details as by its experiences. The chef’s kitchen, tailored for a life lived close to the land, becomes a place where foraged ingredients like chanterelle mushrooms gathered from nearby trails, along with vegetables and herbs grown on the upper terrace garden, are brought to the table.
On the rear terrace, a Forno outdoor pizza oven — celebrated among chefs and craned into place — becomes the spot where these ingredients come together, anchoring long evenings of cooking and gathering.
There are spaces for stillness, too: a meditation room lit by a moonlit oculus, or quiet hours around the fire, whether gas or woodburning. Outdoors, a saltwater tub and outdoor shower invite immersion in mountain air, with the Stawamus Chief rising in silhouette beyond.
These rituals of cooking, foraging, gathering, meditating, resting, and renewal weave daily life into the rhythms of the mountainside, turning the home into more than a refuge.
An Irreplaceable Work
Homes of this calibre are not built twice. The Sanctuary is the result of years of vision, precision, and unwavering investment. It is a habitable work of art, built in a way that current zoning might never allow again on this mountainside.
With construction costs soaring, what exists here is a rare gift: the chance to step into a finished work, complete in every detail, without enduring the trials of bringing such a home into being. It is perfect for its place.
Its significance will only grow with time. One can imagine future architecture students poring over drawings, studying the way it answered its site with clarity and restraint.
A Note to the Next Custodian
As they prepare to part with the home, Carly and Eric leave behind a note for its next custodian. It is a quiet handoff, one that carries the depth of their bond with this place.
“We have been preparing this home for you with such love and care, as if delivering a most precious gift,” they write. “The house, the earth beneath it, and the nature that surrounds it will change you and expand you in ways you may not yet imagine.”
For them, The Sanctuary was never just architecture. It was a refuge. “So much peace and love is possible within these walls,” they add, “and it is waiting for you to align.”
Invitation to Custodianship
The Sanctuary is now ready for its next custodian.
To understand this place, you must stand within it. Breathe the mountain air moving through open rooms. Listen to the creeks threading the valley. Witness a front-row performance of nature on a stage recognized by UNESCO as one of the world’s great landscapes.
If you are ready for calm, purity, and inspiration from within, it would be a gift to experience it for yourself.
The Sanctuary is open for viewings by appointment only.
Contact West Coast Modern for tour schedules.
Home Facts
Name: The Sanctuary
Location: 38574 High Creek Drive, Squamish
Neighbourhood: Crumpit Woods
Price: $6,850,000
Year Completed: December 2019
Site Area: 10,872.00 (0.25 acres)
Interior Square Feet: 3,979
Architect: BattersbyHowat Architects
Interior Design: BattersbyHowat Architects
Builder / Contractor: Natural Balance Homes (Nick Kerchum)
Landscape Design: Integrated with BattersbyHowat design team
Collaborators: Cloth Studio (custom sofa), e15 (dining table), Davide Groppi (Simbiosi suspension light), Salari (Paulig Salsa ottoman)
Structural / Engineering Highlights: Cut directly into granite mountainside, stacked angular volumes, engineered foundations, multi-level massing for dynamic seasonal views, three folding glass wall systems
Key Materials: White oak cabinetry, hemlock ceilings, large-format porcelain tiles, natural linens, custom furnishings inspired by river stones
Environmental Features: Passive cooling via cross-breeze ventilation, site-embedded design reducing exposure, natural and timeless material palette, outdoor saltwater tub
Views / Orientation: Panoramic outlooks to Stawamus Chief, Howe Sound, and surrounding forest and skies; layered sightlines shifting with seasons and weather
Features: Outdoor saltwater tub, pizza oven (craned into place), expansive decks, outdoor shower, library-like quiet interior spaces, seamless indoor-outdoor living
Custodianship History: Commissioned and originally held by Carly + Eric as a sanctuary for their family (2019-2025)
Awards / Recognition: Featured in Western Living; BattersbyHowat recipients of Canada Council’s Ron Thom Award for Early Achievement in Architecture, Canadian Architect Awards of Excellence, IDIBC Awards of Excellence
Now on Tour in Squamish
Reserve your private architectural tour.
Download the Story
Download a print-ready version of this feature.
Want to see more cool houses?
Get Early Access to the Next West Coast Modern Home.





























