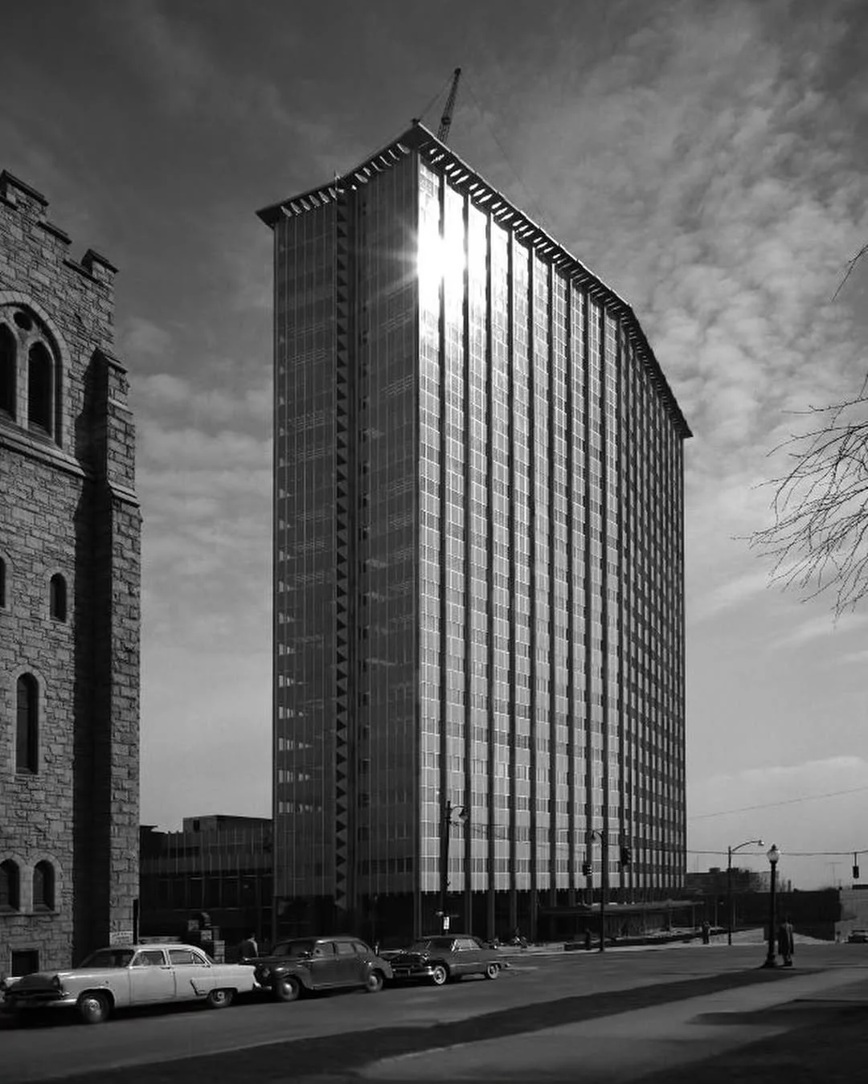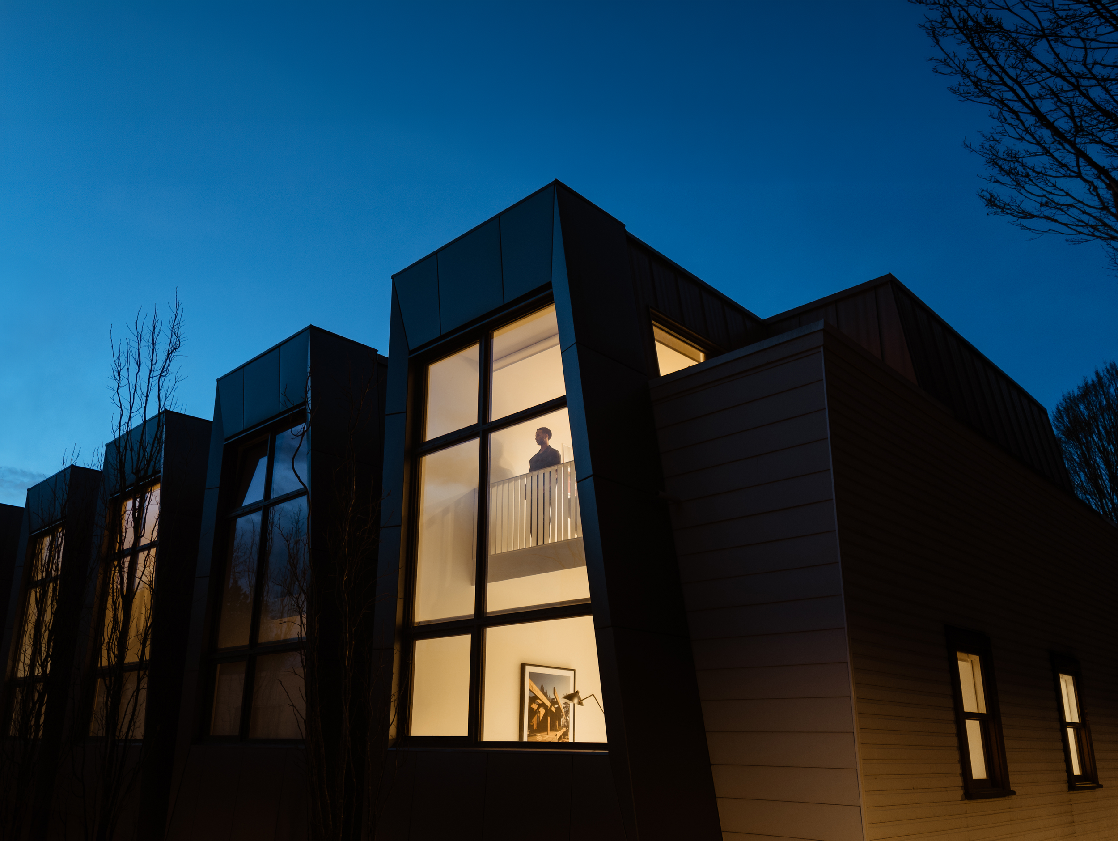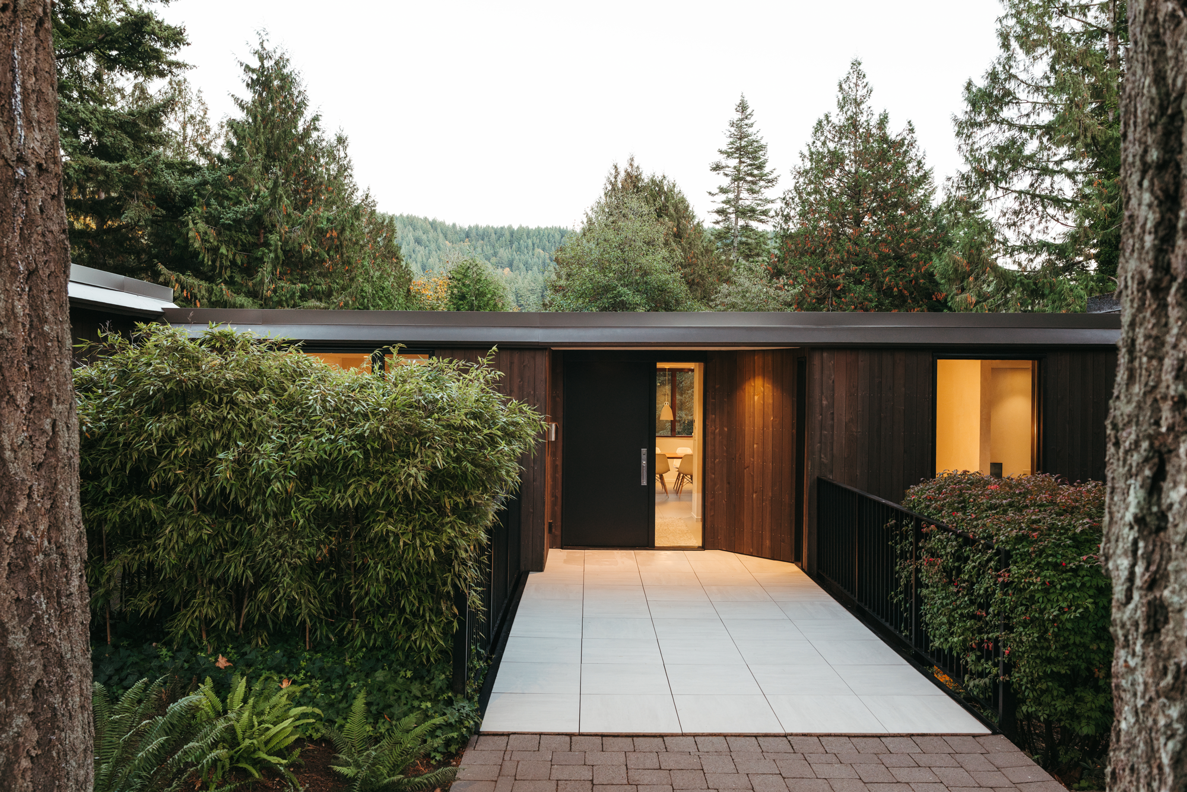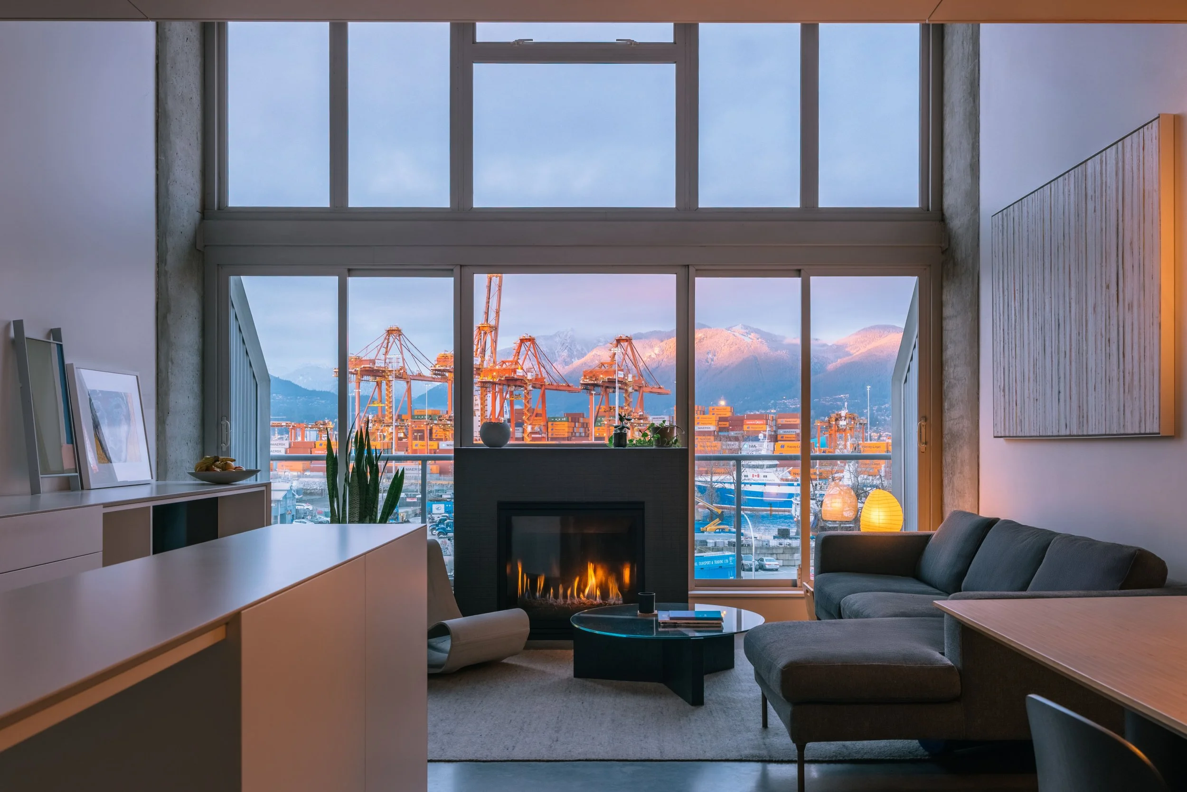The Morse House
On the Market
The Morse House by Thompson, Berwick & Pratt Architects, 1982
Bowen Island, British Columbia
Photography by James Han
Story by Nadine Cuttingham
“The Hollywood dream is here—with a distinctly Canadian soul.”
As Featured in Double Jeopardy, 1999
Introduction
Imagine a home that Hollywood might cast as the quintessential American dream—only it’s not in California or the Hamptons, but nestled right here on Canada’s West Coast. This is the Morse House—a piece of cinematic fantasy brought to life on the shores of British Columbia.
Here, you arrive not just by car, but by floatplane or by boat, touching down in 15 minutes from Downtown Vancouver and stepping straight into a world where the ocean is your front yard and the mountains anchor your view. It’s a place that’s played backdrop to Hollywood films like Paramount Pictures’ 1999 classic Double Jeopardy with Ashley Judd & Tommy Lee Jones and The Russian House with Sean Connery & Michelle Pfeiffer. Yet it is deeply rooted in the British Columbian landscape — a landscape that, for decades, has quietly offered its beauty to some of the world’s most iconic cinematic dreams. In doing so, these coastlines and the architects who shaped them have become the quiet, unsung storytellers behind the scenes. Now, as the curtain gently lifts, we see that this dream has always carried a Canadian soul — one that is finally stepping into the light.
The previous custodian fondly recalls: “It was the first time my father ever walked into a home and said, ‘I wouldn’t change a thing.’ In winter, we’d watch storms crash against the rocks like we were storm watching in Tofino. In summer, we’d spill out onto the patio and look up toward Black Tusk.”
The Visionary
Only the most visionary minds could conceive a home like this. At its heart stands Thompson, Berwick & Pratt Architects (TB&P) — the practice that ushered modernism into Vancouver. Founded in 1908, TB&P helped define the skylines and communities of British Columbia and became the training ground for many era-defining architects, including Barry Downs, Arthur Erickson, Fred Hollingsworth, and Ron Thom. Set on more than 23 acres with nearly half a kilometre of private shoreline, the residence spans 21,526 square feet — a mid-century modern family home whose architectural bones balance scale with warmth and livability.
Grinnell House — Thompson, Berwick & Pratt (Ron Thom), 1964
BC Electric Building — Thompson, Berwick & Pratt (Ron Thom & Ned Pratt), 1957
This group of leading-edge designers — later described by Arthur Erickson as “The Vancouver School” — represented the most talented architectural minds in Canada at the time. Yet this project was no solo act. It was commissioned by the Morse family, long said to have ties to the inventors of Morse code.
In the hands of these pioneers, the house became one of the firm’s final residential works: a bold modernist vision that crossed disciplinary boundaries, drew on cultural experience, and made the architect a true “social alchemist” — transforming human aspiration into habitable space.
Their work bridged scale and purpose, shaping both city and home. This residence, among their last, stands as a culminating expression of that legacy — one of their most complete realizations of modern living.
For more than forty years, this secluded coastal retreat has been cared for by a devoted patron of the arts. Now, it is ready to welcome its next custodian.
The Experience
Set on more than 23 acres with nearly 1/2 kilometre of private shoreline, the Morse House is a rarity of size and privacy. The architecture opens to sweeping ocean and mountain views, yet always feels intimate. Arriving — whether by boat or floatplane — is cinematic; the house reveals itself gradually, unfolding across the shoreline like a private world. Designed for gathering at scale, the residence offers expansive indoor–outdoor living spaces for hosting, from summer parties on the decks to fireside winter evenings watching storms roll in. A Richard Hunt totem pole, raised in 1989, adds a layer of cultural depth. A separate guest house allows friends or extended family to stay close while keeping the main home private and serene.
A private dock and protected shoreline put Howe Sound at your doorstep. Floatplanes land within minutes from Vancouver, and the sea becomes an everyday playground — boating, swimming, waterskiing, or simply watching whales and eagles drift past. Beyond the gates lies Hood Point, a storied island community with regattas, tennis tournaments, and friendships built over decades.
And yet, it’s as Canadian as it gets: a tight-knit community, a home that’s as much about privacy and seclusion as it is about grand summer parties and family gatherings. So yes, the Hollywood dream is here—only it’s wearing a distinctly Canadian soul.
Invitation to Custodianship
Opportunities to become the steward of one of the largest private waterfront parcels in Metro Vancouver are extraordinarily rare. Here, a landmark of modern architecture meets a life nestled in the embrace of the sea, mountains and forest — a place built for gathering, celebrating, and quietly retreating from the world.
Those drawn to this stretch of coast are invited to experience the Morse House in person. West Coast Modern is welcoming private visits for those ready to imagine what life here might hold.
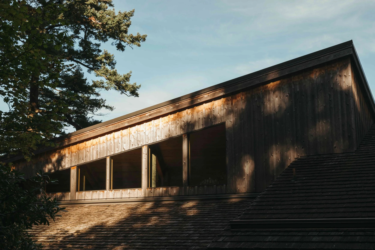
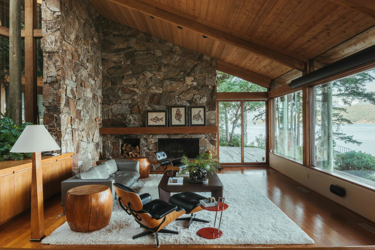
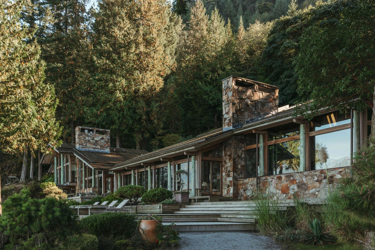
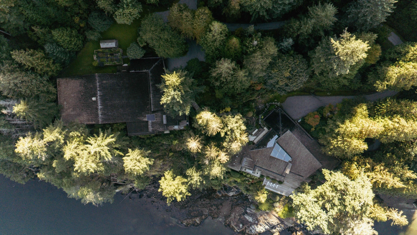
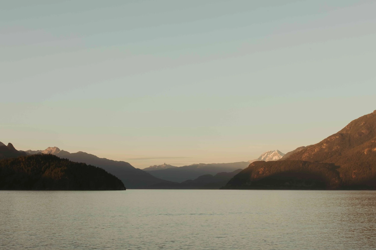
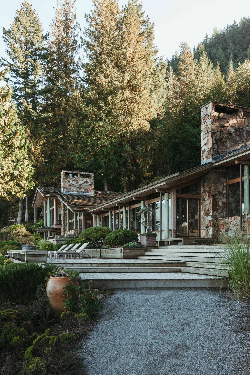
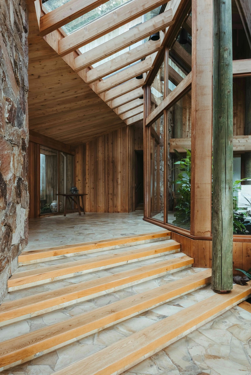
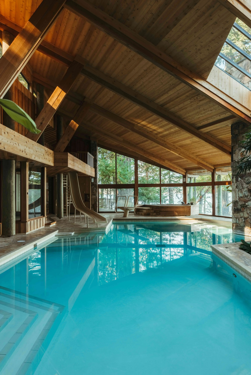
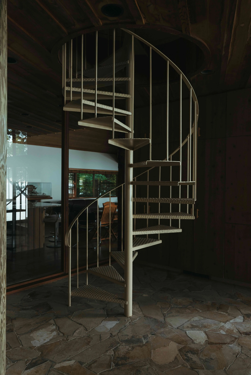
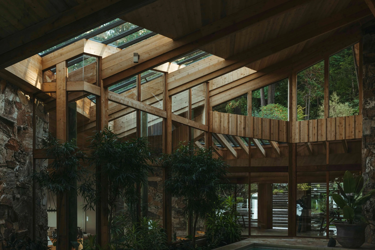
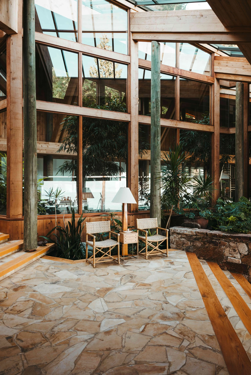
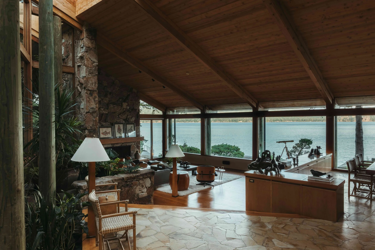
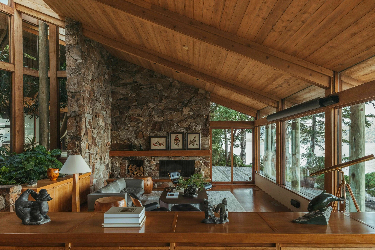
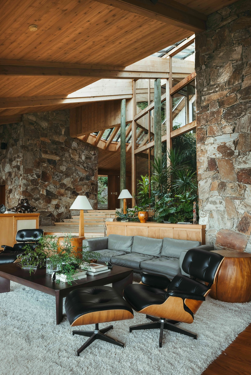
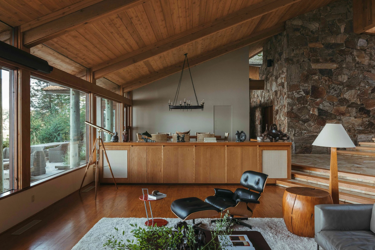
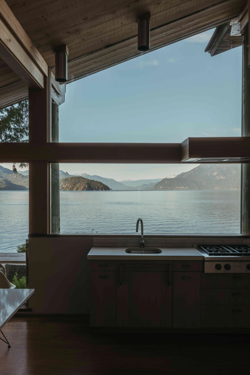
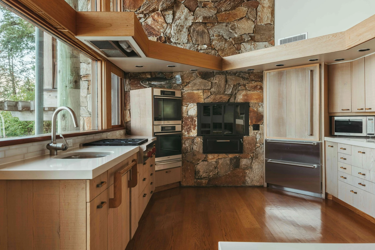
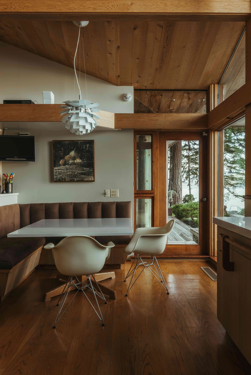
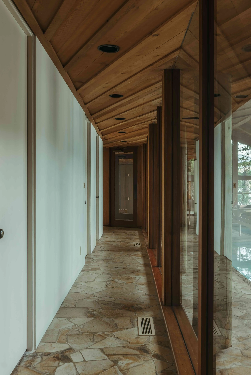
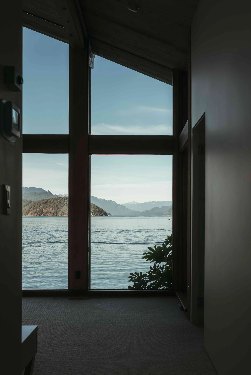
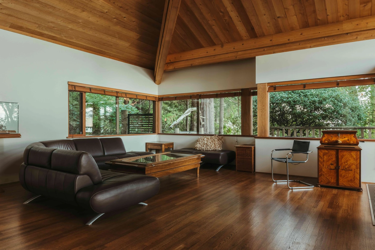
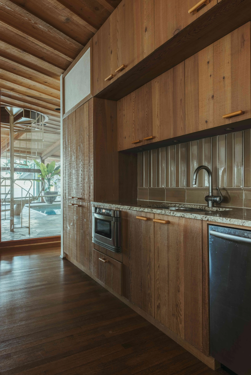
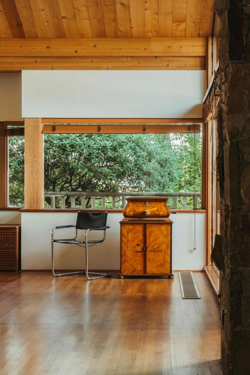
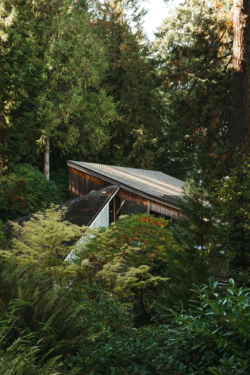
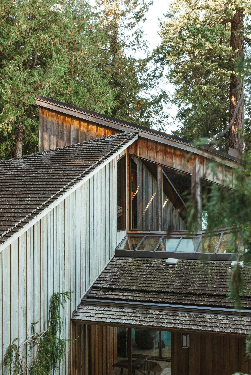
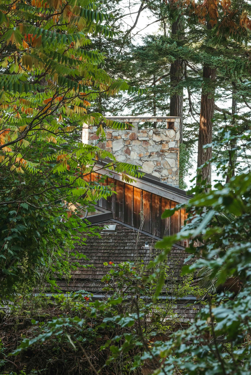
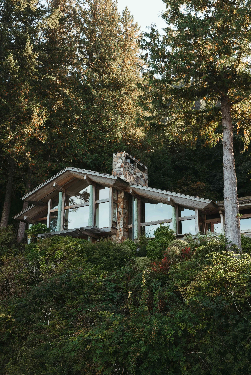
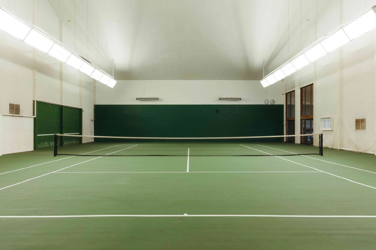
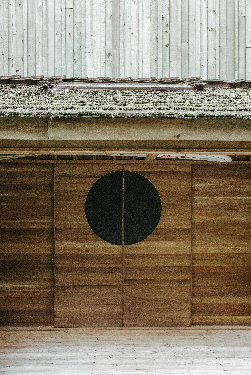
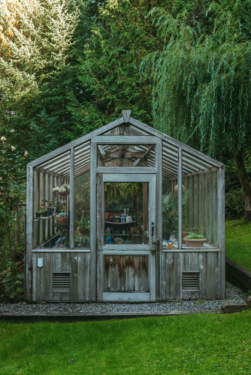
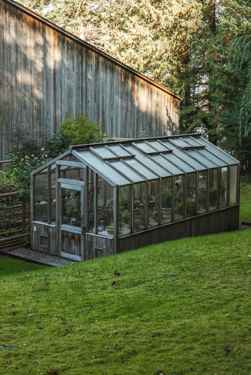
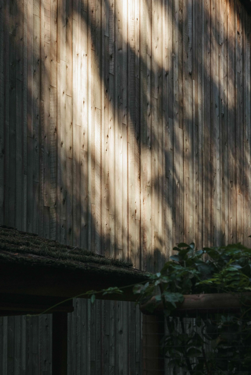
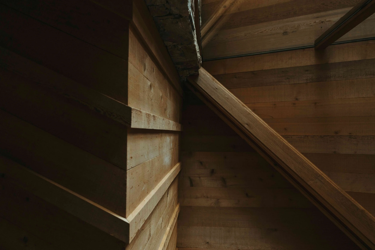
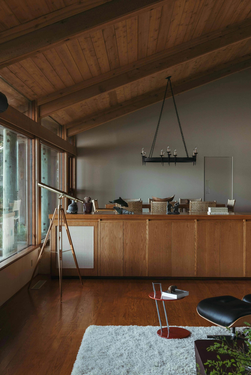
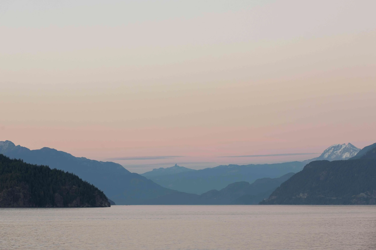
Home Facts
Name: The Morse House
Location: 370-374 Smugglers Cove Rd, Hood Point, Bowen Island, British Columbia
Neighbourhood: Hood Point Community — a long-established enclave known for summer regattas, tennis tournaments, seasonal gatherings, and a close-knit social life
Price: $9,650,000
Year Completed: 1982
Site Area: Over 23 acres with approximately 457 m (1,500 ft) of waterfront
Interior Square Feet: Over 21,526 sq ft
Levels: 3
Bedrooms: 7
Bathrooms: 8
Designer / Architect: Thompson, Berwick & Pratt — the practice that introduced modernism to Vancouver and trained architects such as Barry Downs, Arthur Erickson, Fred Hollingsworth, and Ron Thom
Landscape Architect: William Reed
Builder / Contractor: Lauder Bros. & Tate & Walter McKenzie
Collaborators: Fook Weng Chan (architect, later renovations including the tennis building garage enclosure); patron family Rick & [Family name]; commissioned Richard Hunt totem pole (1989)
Structural / Engineering Highlights: Massive concrete columns and heavy timber post-and-beam construction; overbuilt storm-resistant structure designed to withstand Howe Sound’s weather; private floatplane dock for direct Vancouver access
Key Materials: Extensive West Coast timber; cedar finishes; expansive glazing; heavy concrete foundations and beams; custom millwork supporting large art installations
Environmental Features: Storm-resilient waterfront siting; designed for passive ocean breezes and dramatic winter weather views; mature gardens cultivated over 40 years
Views / Orientation: Panoramic Howe Sound vistas toward Squamish and Black Tusk; oceanfront living with dramatic storm-watching in winter and expansive summer patios
Features: Indoor tennis court; 55,000-gallon ocean-view pool; private dock with floatplane access; large patios and entertaining terraces; industrial hot-dog roller for summer parties; totem pole by renowned Kwakwaka’wakw artist Richard Hunt (raised 1989); dramatic front pivot door reveal; long waterfront approach that unfolds by boat; secure and secluded setting with high privacy
Custodianship History: Commissioned by the Morse family (long said to have ties to the inventors of Morse code) and later acquired by the Campbell family in 1987; lovingly maintained for nearly four decades with extensive gardening and art curation by Rick Campbell
Film Location: The Russia House (1990, Sean Connery & Michelle Pfeiffer), Double Jeopardy (1999, Ashley Judd & Tommy Lee Jones), Look Who’s Talking Now (1993)
Awards / Recognition: TB&P: 2 Gold & 7 Silver Massey Medals (1952–1964); RAIC Prix du XXe siècle for Massey College(Ron Thom with TB&P, 2013)
Now on Tour in Hood Point
Reserve your private architectural tour.
Download the Story
Download a print-ready version of this feature.
Want to see more West Coast Modern homes?
Get Early Access to the Next West Coast Modern Home.











