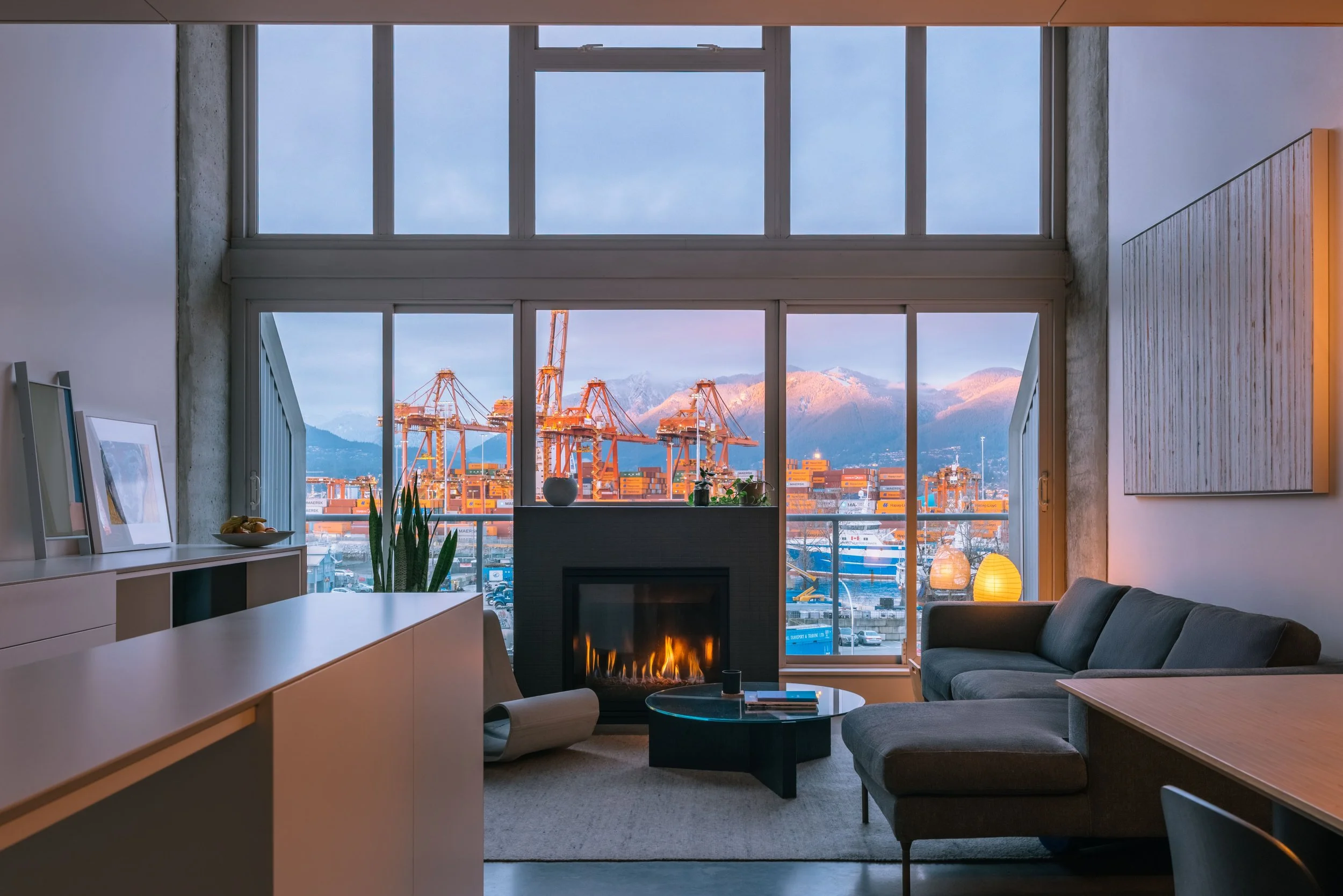The Nest
On the Market
The Nest by RAAF Projects
Pemberton Heights Estates, North Vancouver
Words by Nadine Cuttingham
Photography by James Han
Styling by Carole George
With The Nest, a groundbreaking tech founder and an artist have created the ideal balance between timelessness and contemporary elements, overlooking rare views of nature and civilization.
A Modernist Nest Above the City
Set within Pemberton Heights Estates—an enclave of just twelve rambling estate lots on Vancouver’s North Shore—The Nest floats between forest, ocean, and skyline. Only five minutes from Lions Gate Bridge, it balances mountain serenity with convenient city access. Conceived by Ryan Holmes, founder of tech pioneer Hootsuite, and artist and philanthropist Paola Castelo, the residence is a celebration of family, creativity, and the couple’s shared love of art and design. These influences merge with West Coast Modern traditions—bringing together Mexican earthiness, European precision, and Pacific Northwest modernism into a singular harmony.
“Designing a home to suit one’s own tastes is a rare privilege. Every choice becomes a form of self-expression.”
Context and Setting
While many North Shore estates are sited far from the rhythms of the city, The Nest anchors itself within a rare pocket of connection and seclusion. The site, nearly three-quarters of an acre, overlooks a tapestry of ocean, city, mountain, and Lions Gate Bridge views—one of only a handful in Vancouver with such a vista. For Ryan and Paola, the neighbourhood carried an inimitable sense of community: children riding bikes, convivial neighbours, a school within a half of a block, and nature trails threading between creeks and shoreline.
“Ultimately, it’s a space where we aim to cultivate uplifting, positive energy.”
The Composition
Designed as cascading volumes, the home gathers into a sculptural whole akin to a nest built into the hillside. Cedar soffits, standing seam metal projections, smooth venetian plaster walls, and glass-edged terraces stack and interlock, creating shelter while opening to the sun. The form evokes a stepped geometry—an abstracted temple rising above the landscape—yet its hard edges soften into gardens that weave between levels, integrating structure into nature. Concealed from the street, the southern face reveals the home’s aesthetic essence: a layered nest perched above the garden, where family life flourishes within its natural setting.
A Collaborative Build
The couple acquired the lot and, over a two-and-a-half-year period, brought the home to life in collaboration with Vancouver/Los Angeles architect Shawn Rassekh and builder Jay Spadafora of Ekos Home. The design unfolds in high, light-filled volumes, with expansive glass walls that allow the main floor to flow into its terrace. A bold, tapered fireplace anchors the primary living room, while walnut walls, cabinetry, and flooring add warmth throughout.
Oversized Belgian planters and a relocated 40-year-old Japanese maple mark the entrance, framing the architecture with a sense of natural permanence.
“We didn’t want a house that looked like it came from a particular era or trend. We wanted an environment that transcends time, above all a response to space and nature.”
Material Craft and Influence
From hand-molded plaster sinks to extensive walnut flooring, cabinetry and joinery, every detail reflects a pursuit of materials that will “age gracefully with nature and time, symbolizing the strength of the spirit over superficial appearances,” as Paola explains. The aesthetic draws equally from Paola’s Mexican heritage and her admiration for Belgian master Axel Vervoordt, while also nodding to Luis Barragán’s use of light and restraint.
A Home for Art and Family Life
The library, filled with ancient objects and collected books, is a space suited for stillness and reflection. Downstairs, the studio has inspired the creation of many of Paola’s paintings. The house itself becomes a creative partner: framing inspirational views as sunlight ripples across the walls, all the while preserving space for both art and family.
Outside, landscape designer Dave Demers curated gardens that attract bees, butterflies, and hummingbirds, with herbs and flowering trees marking the seasons. In spring, magnolias and maples bloom, transforming the property into a living theatre of colour.
“This home was created to be a sacred space filled with harmony—a place of endless possibility.”
Meaning and Legacy
Known to its owners as “The Nest” or “El Nido” in Spanish—the home was designed as a sanctuary. For Ryan and Paola, the process of crafting it was as significant as the finished form: a deeply collaborative effort with architect, builder, and craftsmen, guided by a philosophy of simplicity and timelessness.
Having recently relocated to Whistler, the family now seeks the next custodian for this estate. More than a home, El Nido is a vessel of memory, creativity, and intentional design—crafted not to follow fashion, but to outlast it.
Photo Gallery (Photos 1-40)
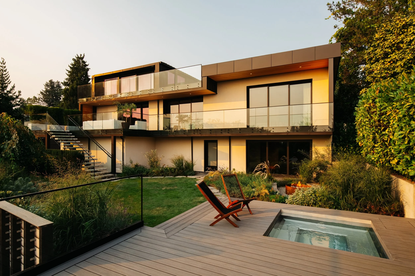
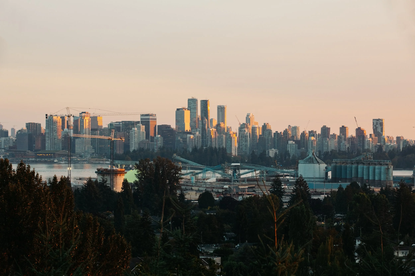
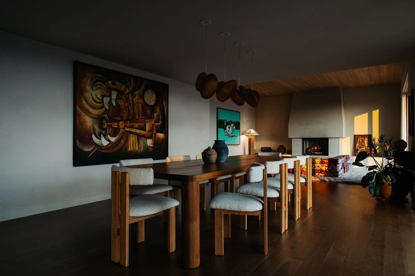
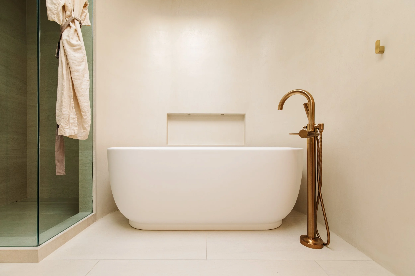
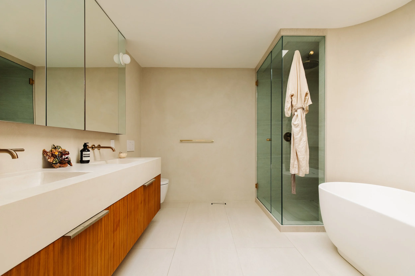
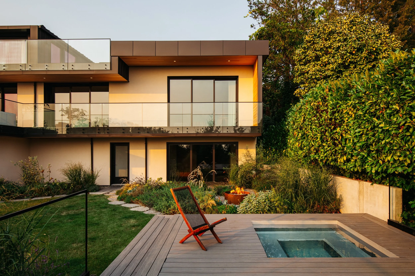
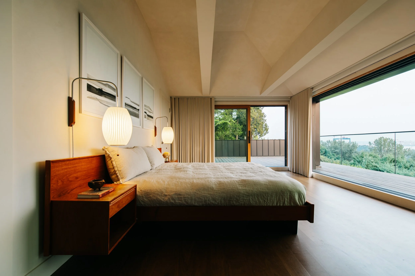
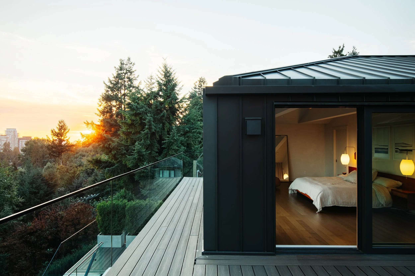
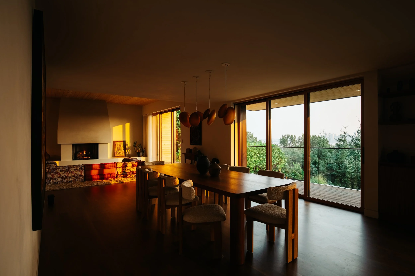
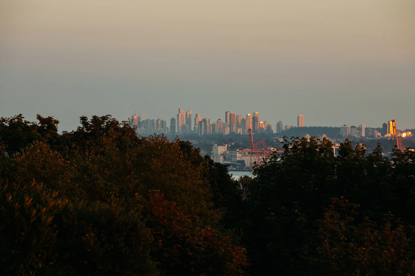
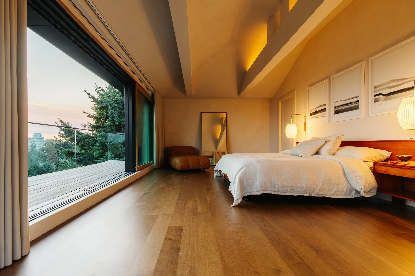
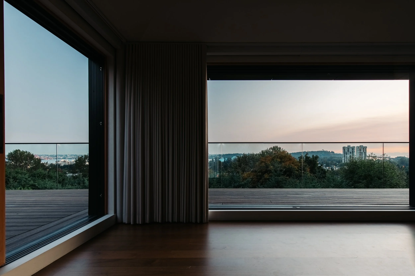
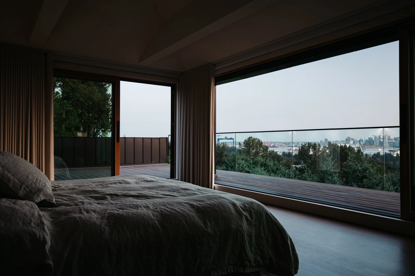
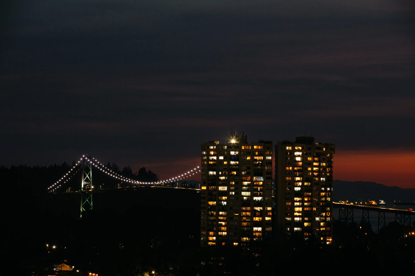
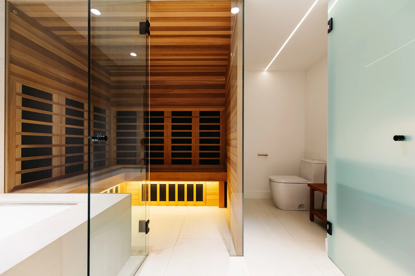
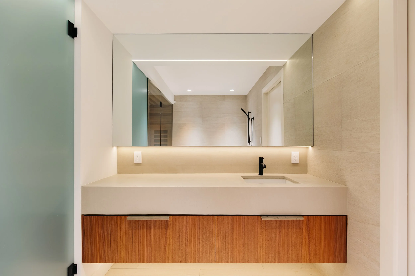
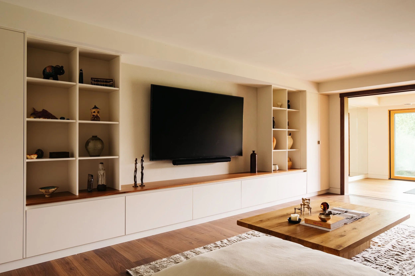
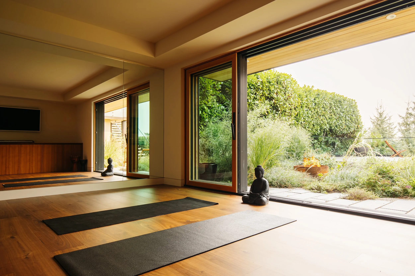
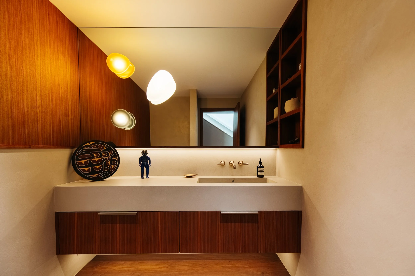
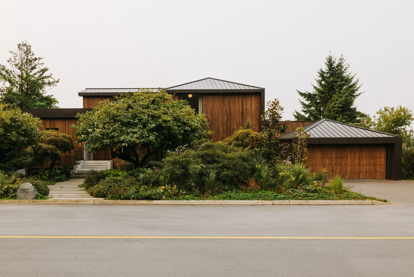
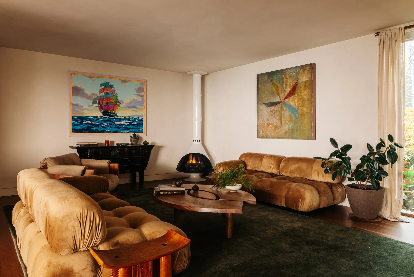
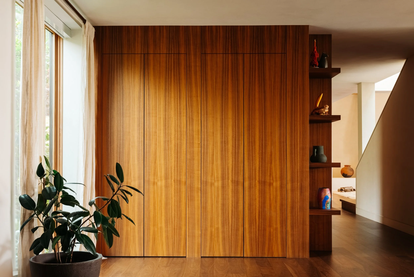
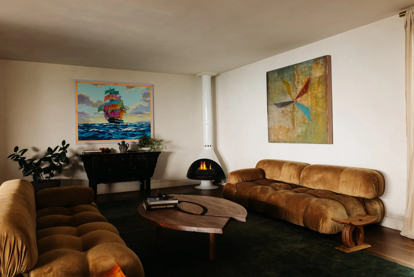
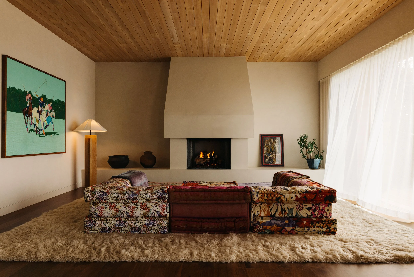
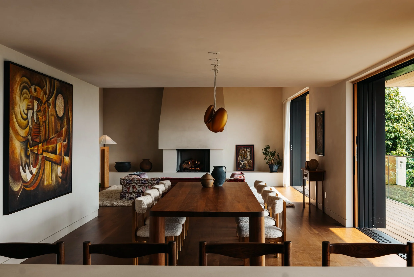
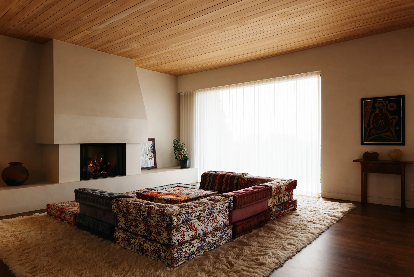
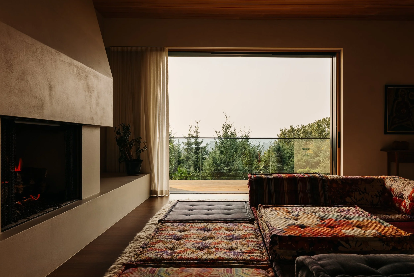
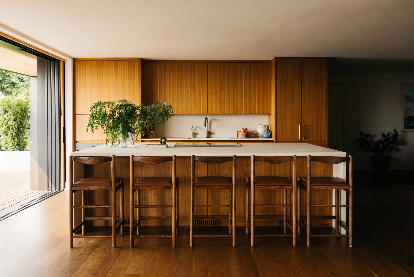
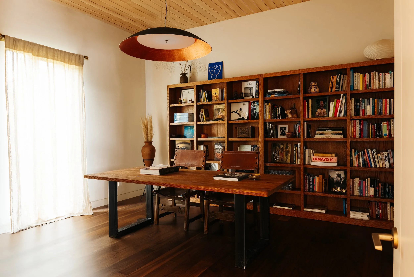
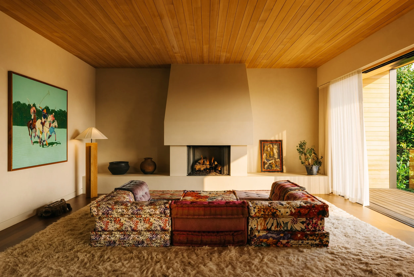
Home Facts
Name: The Nest
Location: 1295 West Keith Road, North Vancouver, BC
Neighbourhood: Pemberton Heights
Price: $6,650,000
Year Completed: 2024
Site Area: .732 acres (1 of 12 south side estate lots)
Interior: 5,385 Square feet
Exterior Living: 1,570 Square feet
Architect: Shawn Rassekh of RAAF Projects
Interior Design: Paola Castelo
Builder / Contractor: Jay Spadafora – Ekos Home
Landscape Design: Dave Demers
Key Materials: Plaster walls and sinks, European walnut flooring, walnut cabinetry, Belgian planters, Bocci 22 system outlets
Features: Infrared sauna, hot tub, three disappearing glass wall systems, library, studio
Key Fixtures: AND Dining Light, Bocci, all appliances are Miele.
Now on Tour in North Vancouver
Reserve your private architectural tour.
Download Feature
Download a print-ready version of this feature.
Want to see more cool houses?
Get Early Access to the Next West Coast Modern Home.














