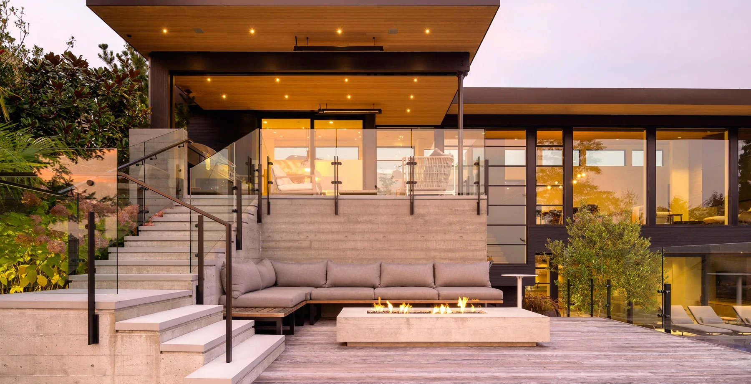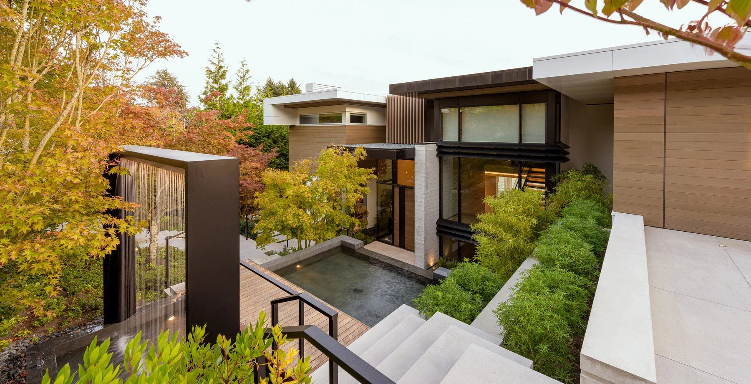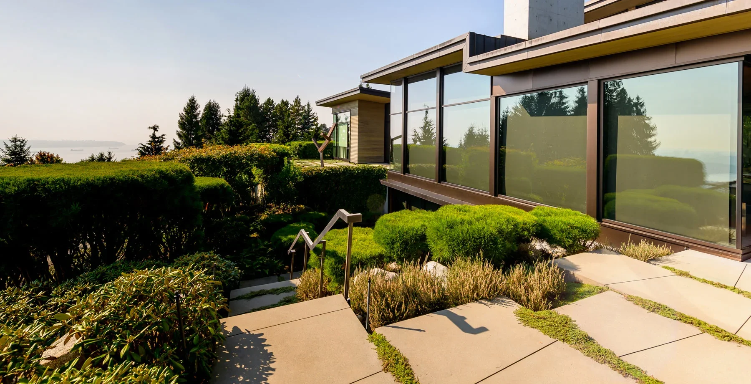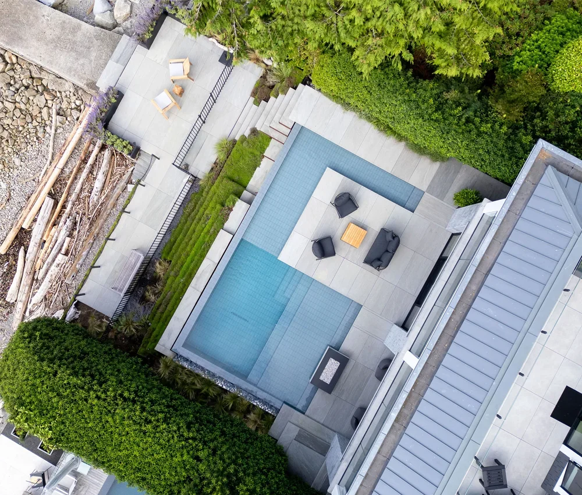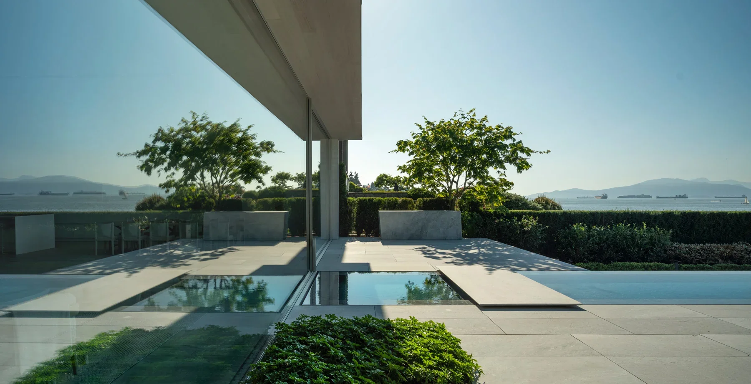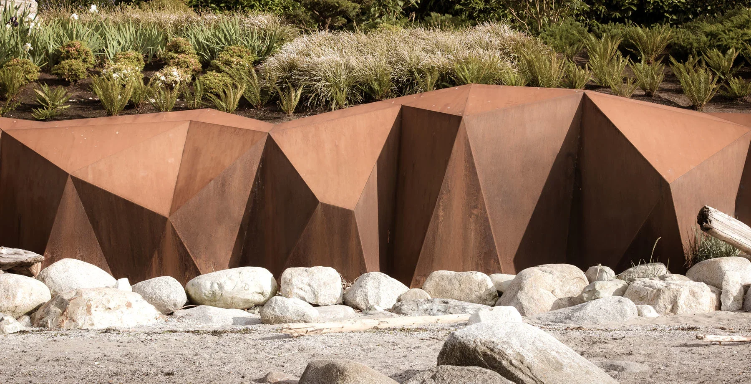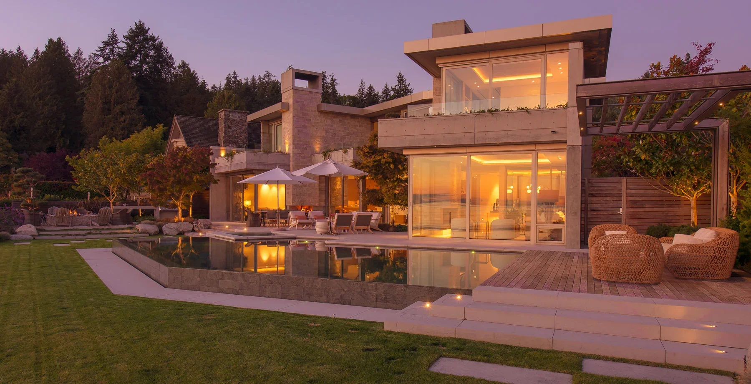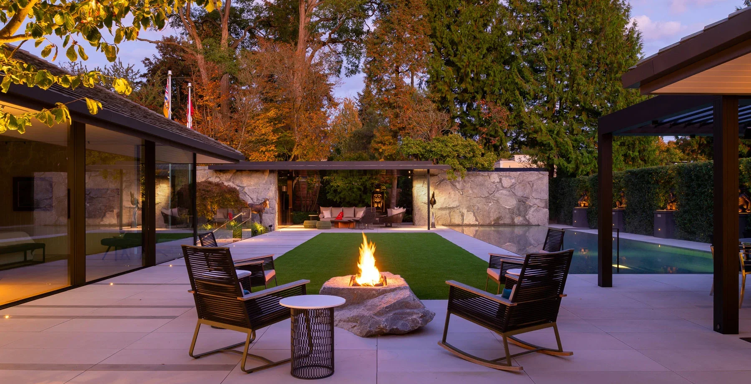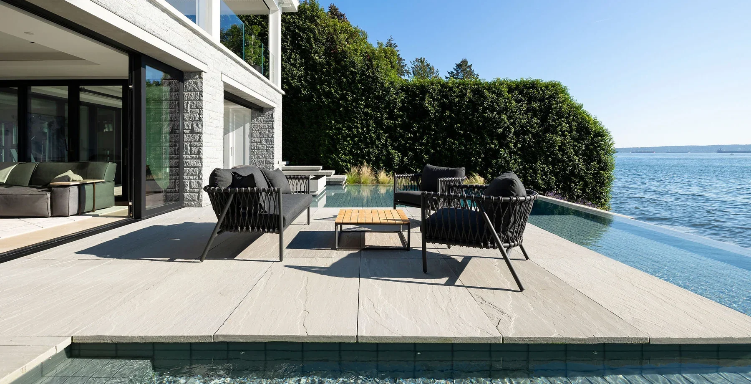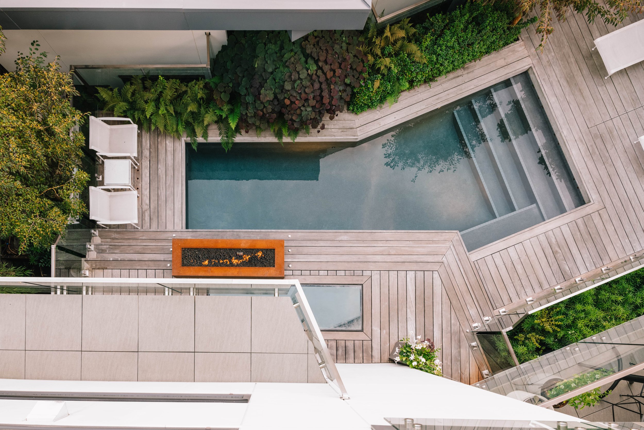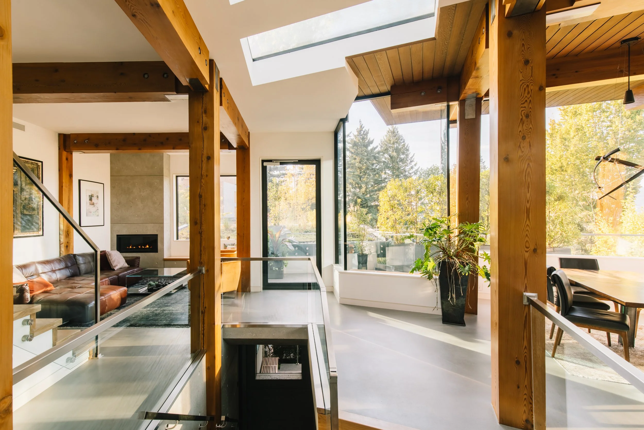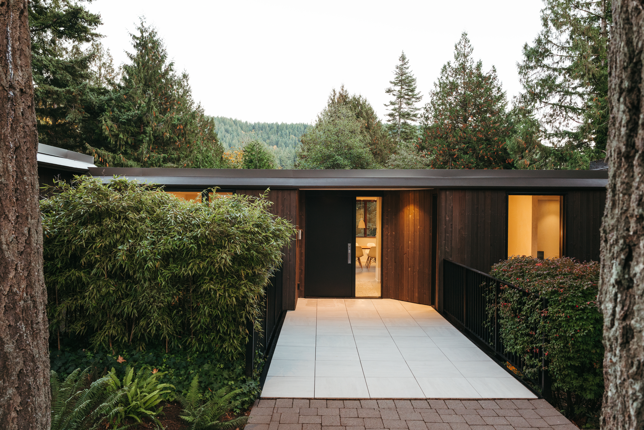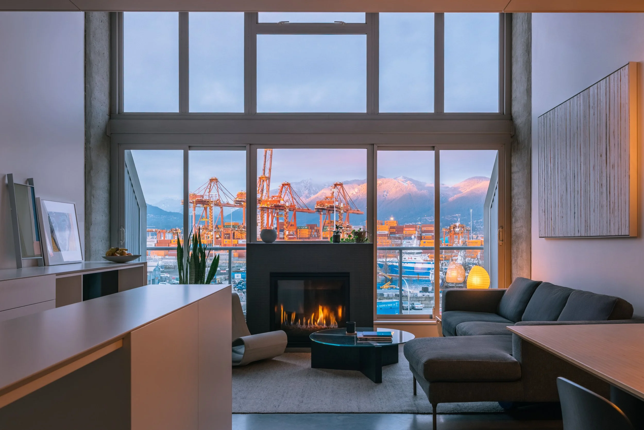The Canopy House
On the Market
The Canopy House by Glen McMillan
Quilchena, Vancouver
Landscape Architecture by Paul Sangha
Built by Lebo Homes Construction Ltd.
Photography by James Han
Words by Nadine Cuttingham
“Recalling Eastern temples hovering above jungle horizons, The Canopy House floats over Vancouver’s coveted Westside, a zen-inspired multigenerational cedar, glass, and concrete retreat.”
Floating Above the City
On a coveted hillside along Arbutus Street, the Canopy House gradually emerges, a multigenerational atrium-centered compound ascending from a lush landscape. From the street, a concrete facade shields the home from the demands of the city; once through the sculptural entry gates, a 20-foot paperbark maple and a custom Brent Comber artwork usher visitors into a Paul Sangha-designed garden.
An innovative synergy of privacy and community, the Canopy House’s multiple levels create places both for gathering and individual reflection. Vibrant green roofs fold into the treetops while angular glass volumes perch like an aerie on the ridge. At its centre, a cedar-framed glass atrium with museum-quality finishes lifts toward mountain, city, and ocean views, transforming a 5,620-square-foot city lot into a vertical retreat.
As designer Glen McMillan reflects, “The design has an enduring and serene quality that seems to defy its busy urban surroundings. We love having ample space to gather, while also allowing for the discovery of smaller, more intimate areas throughout the home.”
Top 10 Designs by Paul Sangha
The Canopy House carries the signature of two designers: Glen McMillan, visual artist and principal designer, and landscape architect Paul Sangha of Paul Sangha Creative.
For more than three decades, Paul Sangha Creative has shaped some of North America’s most admired private estates and cultural landscapes — from Martin’s Lane Winery by Olson Kundig to city parks, heritage landmarks, and even Hollywood estates in Los Angeles. The firm’s reputation rests on an ability to dissolve boundaries between architecture and site, making landscape the medium of experience itself.
The architectural language here draws from multiple traditions: the modernist principles and clean lines of Californian modernism; the Pacific Northwest’s spirit of experimentation and Eastern principles of elevation, where temple-like forms rise to frame sky and horizon.
Creating a Nature Reserve Within an Urban Enclave
On a compact city lot in Quilchena — one of Vancouver’s most coveted neighborhoods — the mission was to access nature within the urban jungle. Bound by the city grid and neighbouring houses on either side, the only way forward was upward. The design became a vertical experiment, lifting living spaces into the canopy in pursuit of a life immersed in nature.
At its core, the design centred on a jewel-box atrium. The elevated volume, which is supported by yellow and red cedar beams and encased in glass, forms the main living and entertaining level suspended above the trees. Rising across four levels, the home accommodates multiple generations, unified by a single architectural vision.
As McMillan explains, “Every cubic inch of space is precious. The customized layout and ergonomics, combined with unique design, are core values of how we live.”
A second building acts as a laneway house, offering a pragmatic yet aesthetically cogent connection to the neighborhood.
Museum Quality Finishes in an Intimate Setting
Visitors arrive through Paul Sangha’s sculptural smart gates, marking the threshold of a private, compound-like retreat. Multiple mailboxes hint at the households within.
Floating walnut stairs ascend to the glass-encased atrium, where cedar beams appear weightless—an engineering feat typically reserved for museums, purposefully dissolving boundaries between structure and horizon. Here, unexpected views transpire across the North Shore mountains, the city skyline, and the Pacific Ocean beyond.
The home unfolds over four levels: five kitchens, four distinct living domains, and a shared central courtyard anchored by an “endless lap” pool – a design recognized with the Gold Award Category by the Master Pools Guild. Roof terraces extend into the skyline, while courtyards offer stillness. It is both a secluded retreat and a place designed for gathering — a home where, as Ru reflects, “there is always a feeling of joy, peacefulness and happiness, which is so very important to creativity and productive thought.”
A Rare Balance
Finding serenity within Vancouver's Westside density is already challenging, which makes the existence of this state-of-the-art multigenerational sanctuary a feat of design and ingenuity. The Canopy House maximizes every inch of the site, lifting upward to capture light and views while preserving retreat spaces.
As Ru reflects, “This is an urban home that feels like it is in a park-like setting. It has always preserved a strong connection between interior living space and outdoor space.”
An Irreplaceable Work
The Canopy House is an experiment in opposites held in harmony—urban yet secluded, monumental yet intimate. From morning light filtering across cedar beams to stillness in the central pool courtyard, and from dusk’s glow to city lights on the rooftop terrace, it reveals itself as an instrument for living—one that elevates the daily rituals of family life across generations.
“Every design aspect of the house stimulates serenity, harmony and contentment,” the owners reflect. “It is very much an urban home, yet it feels like it is more of a forested retreat.”
A Note to the Next Custodian
“Far and away, this has been the most enjoyable and peaceful home we have ever experienced,” Ru and Glen explain. “From sunrise to dusk, it has given us serenity, harmony, and joy. We are really going to miss living here! Our daughter is a professional dancer who performs internationally, and in retirement it’s time for us to downsize and travel.”
Though set in the city, the home “feels like a retreat — a park-like sanctuary where we have shared countless gatherings with friends and family,” Ru continues. “We will miss how it shifted with the seasons, and we hope its next custodians will discover the same tranquility, creativity, and pride we have felt living here.”
Invitation to Custodianship
The Canopy House now seeks its next custodian—a steward of elevated family life, where generations gather in closeness yet retreat to their own private dwellings.
Here, cedar, concrete and glass rise into nature’s canopy, embodying the spirit of experimentation and innovation that defines the Pacific Northwest while also encompassing the serenity and reflection of elevated Eastern designs.
Now on Tour in Quilchena
Reserve your private architectural tour.
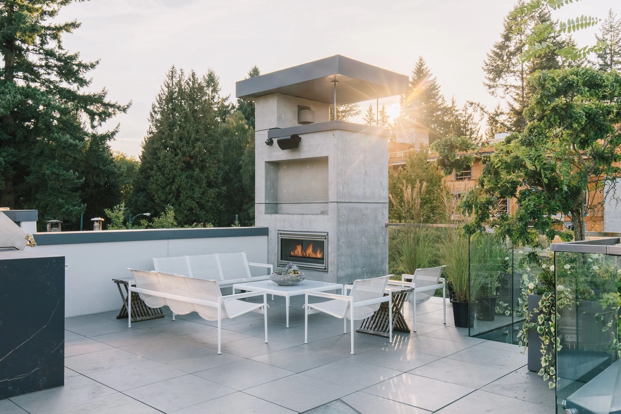
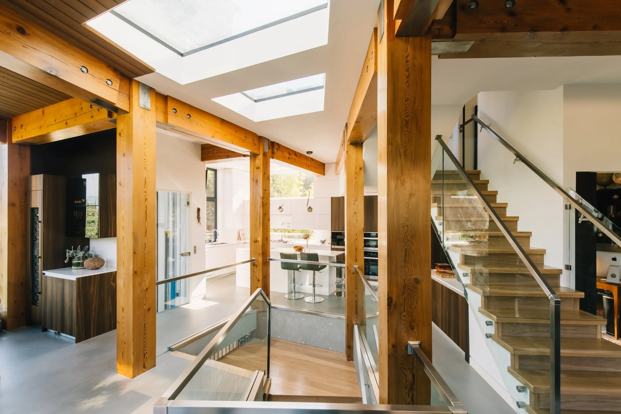
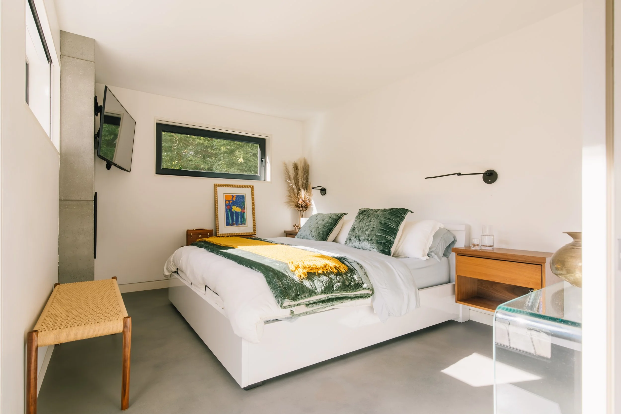
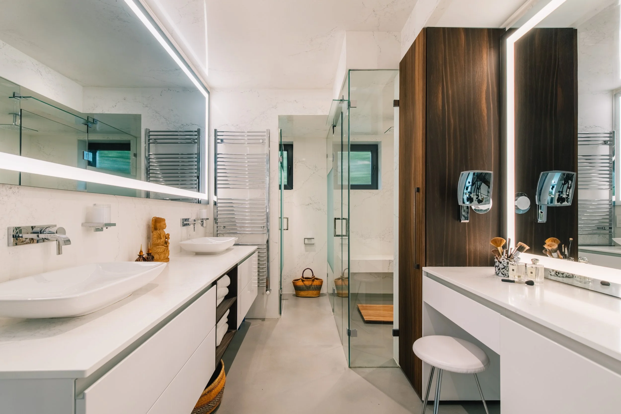
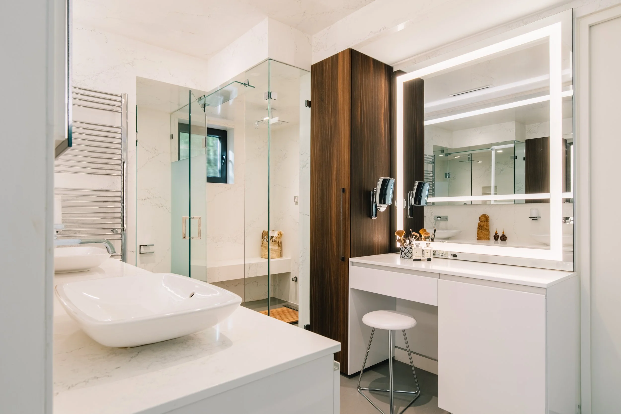
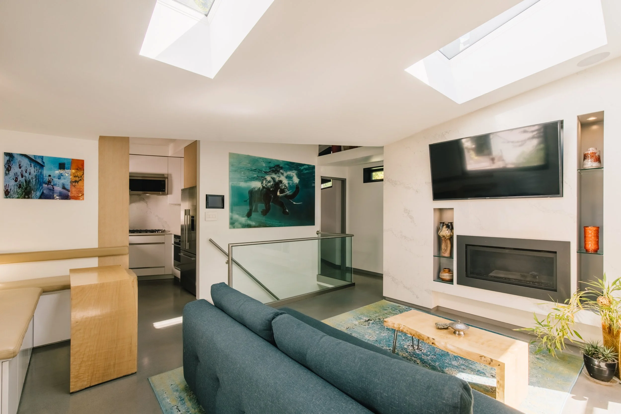
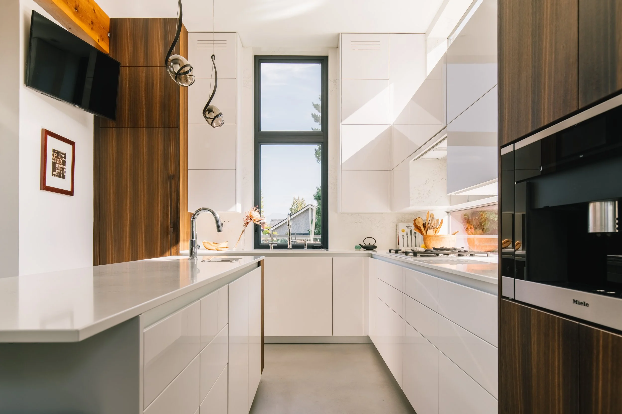
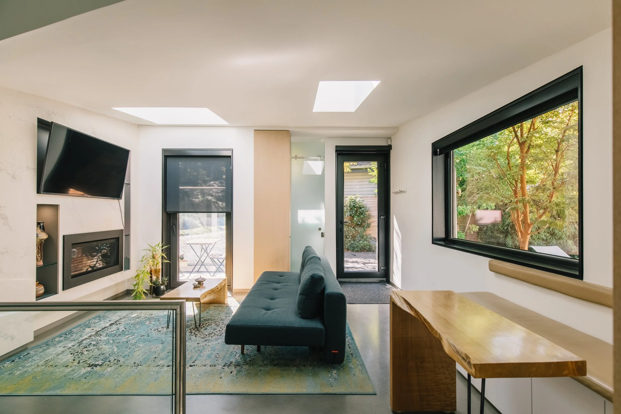
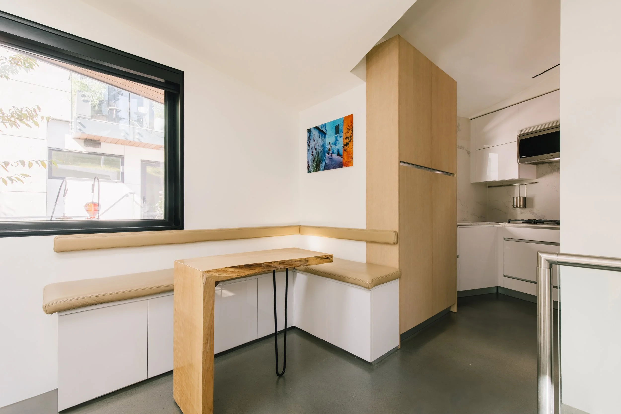
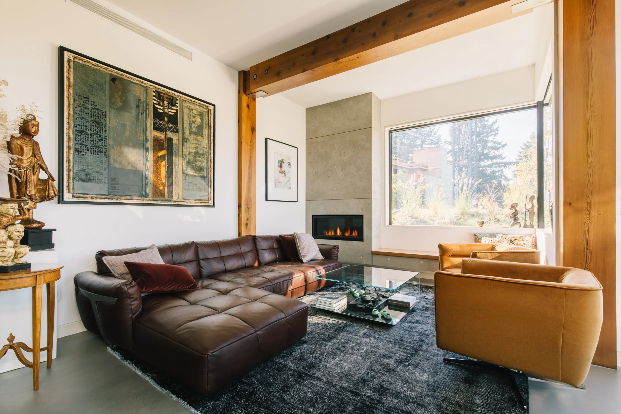
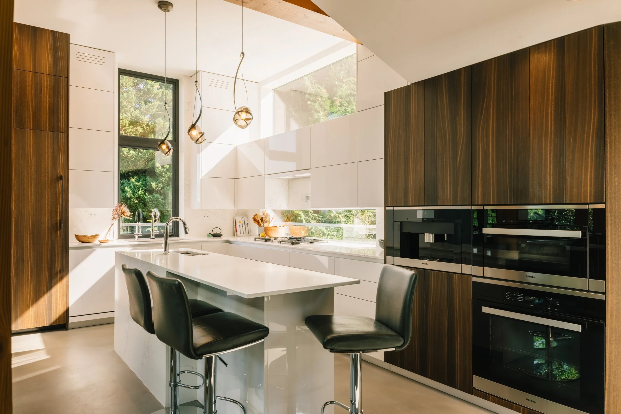
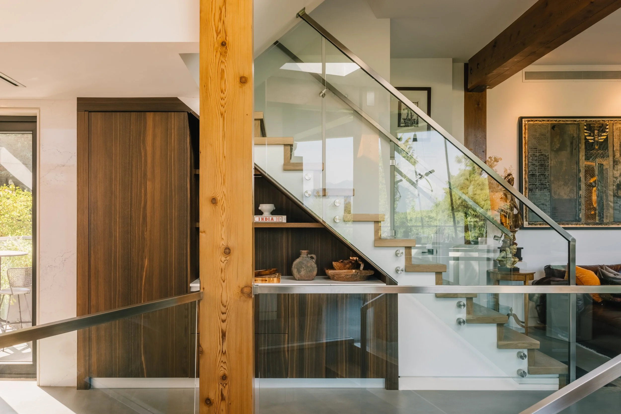
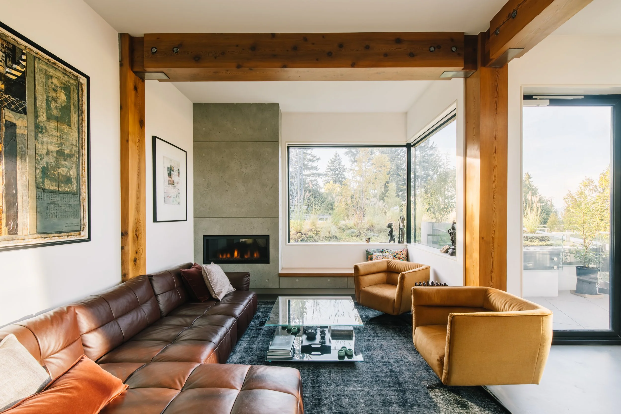
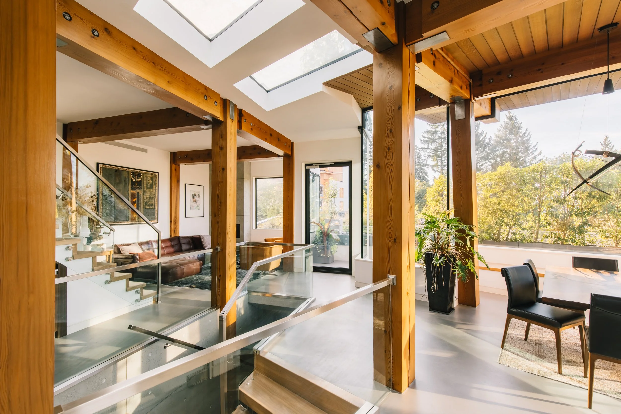


Home Facts
Name: The Canopy House
Location: 5038 Arbutus St, Quilchena, Vancouver, British Columbia
Neighbourhood: Quilchena
Price: $7,495,000
Year Completed: 2020
Site Area: 5,620 sq ft (0.13 acres)
Bedrooms: 7
Bathrooms: 9
Interior Square Feet: 4,717 sq ft
Designer: Glen McMillan — Visual and graphic artist, principal designer (Paramarc Creative)
Builder: Lebo Homes Construction Ltd.
Interior Design: Glen McMillan
Landscape Design: Paul Sangha Creative
Collaborators: Brent Comber (custom entry artwork); sculptural smart gates by Paul Sangha Creative; custom knife-connected post & beam engineering; custom millwork; museum-quality cedar beam detailing
Structural / Engineering Highlights: Site-specific design modeled in 3D CAD; vertical multigenerational layout on compact urban lot; cedar-framed glass atrium with floating beams; stacked concrete & glass volumes; projecting green roof canopies; main living area lifted to top floor; central “endless lap” infinity pool courtyard
Key Materials: Yellow & West Coast red cedar; smoky radiant concrete floors; custom fiber-concrete cladding; IPE Brazilian walnut decking; Caesarstone and throughout; expansive architectural glazing; porcelain exterior tiles; custom millwork
Environmental Features: Green roofs merging with treetops; passive cross-breeze ventilation; vertical design maximizing light and privacy; landscaped courtyards for cooling and retreat; direct connection to Vancouver’s Arbutus Greenway
Views / Orientation: Panoramic views of North Shore mountains, city skyline, and distant Pacific Ocean; private country like rear lane; treetop and garden perspectives throughout
Features: Multigenerational living domains; zen-inspired cedar-and-glass atrium; multiple kitchens and private quarters; “endless lap” pool courtyard; roof terraces; varied indoor/outdoor living zones; ergonomic custom layout; lush Paul Sangha–designed gardens; Gaggenau & Miele integrated appliances
Custodianship History: Conceived and built by Ru (entrepreneur in fashion & natural/organic sector) and Glen McMillan (visual artist & designer) as their second design-build project — a multigenerational family retreat (2020–2025)
Awards / Recognition: Paul Sangha — Fellow of the Canadian Society of Landscape Architects (2022); CSLA Award of Excellence (Tatlow + Volunteer Parks Creek Restoration); ASLA Honor Award (Residential, 2015) for Metamorphous; firm’s landscapes featured internationally for innovative integration of architecture and site; Certified for rain screen by Spratt & Emanuel Engineering Ltd.; Pool Award: Gold Award Category with the Master Pools Guild
Now on Tour in Quilchena
Reserve your private architectural tour.
Download the Story
Download a print-ready version of this feature.
Want to see more West Coast Modern homes?
Get Early Access to the Next West Coast Modern Home.






